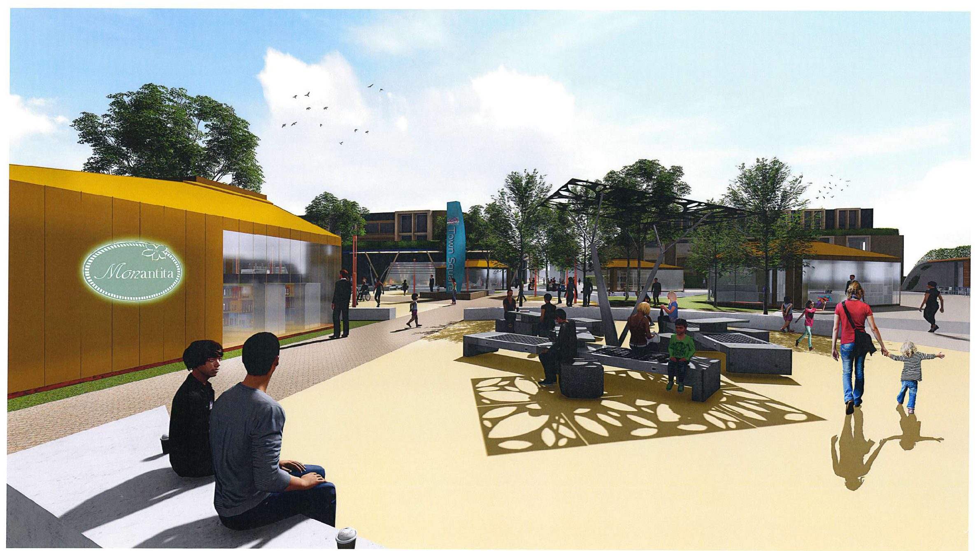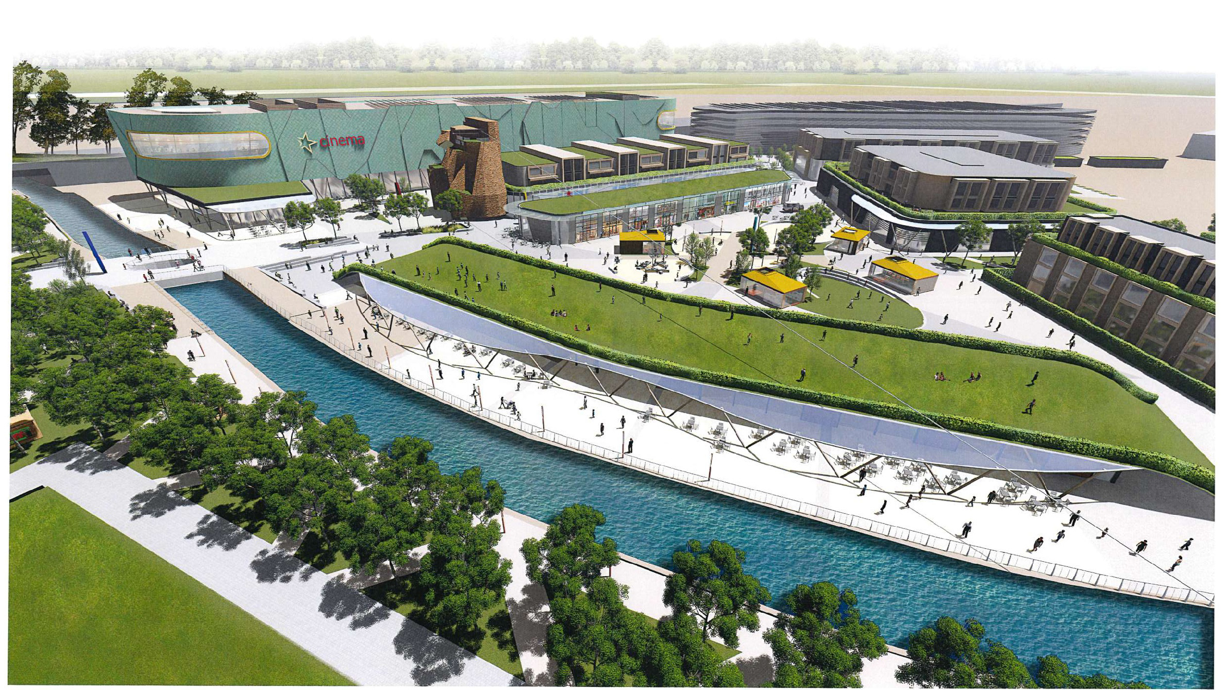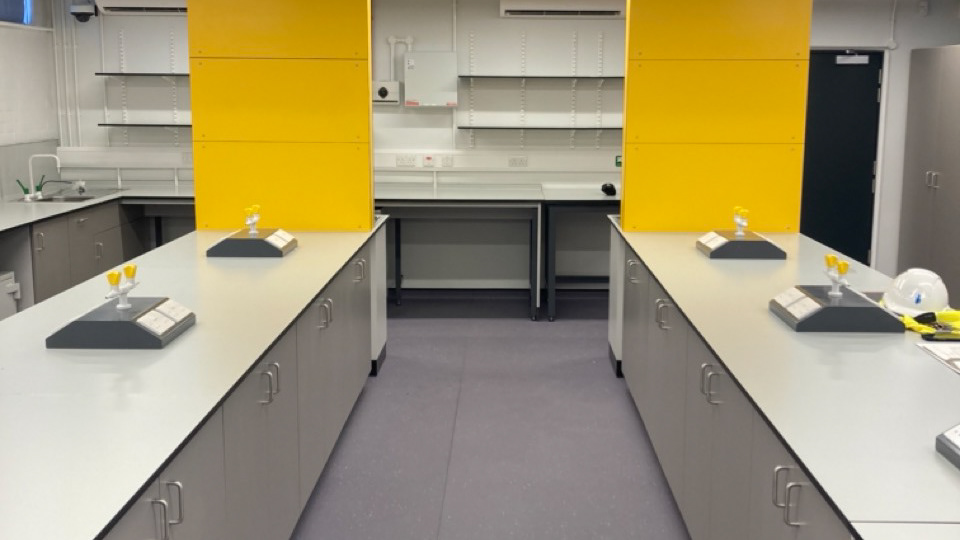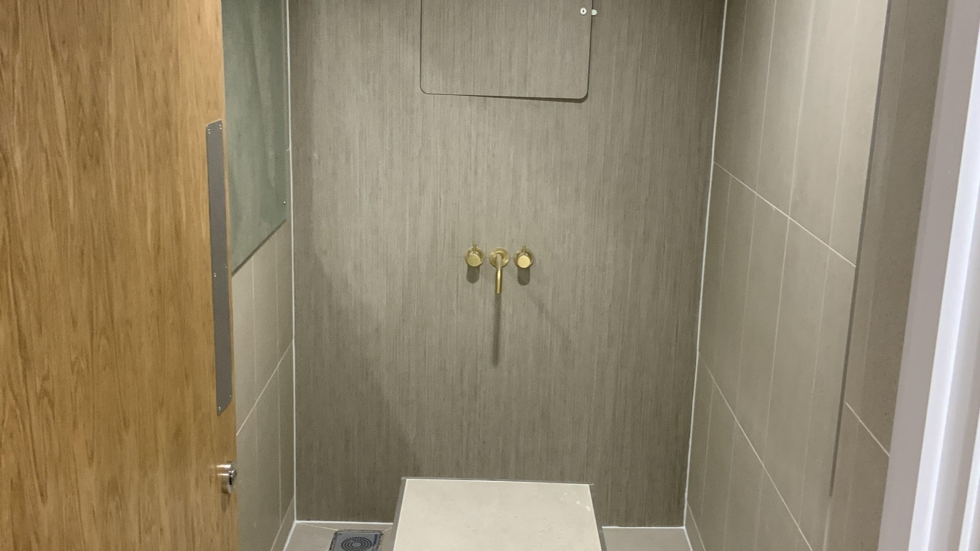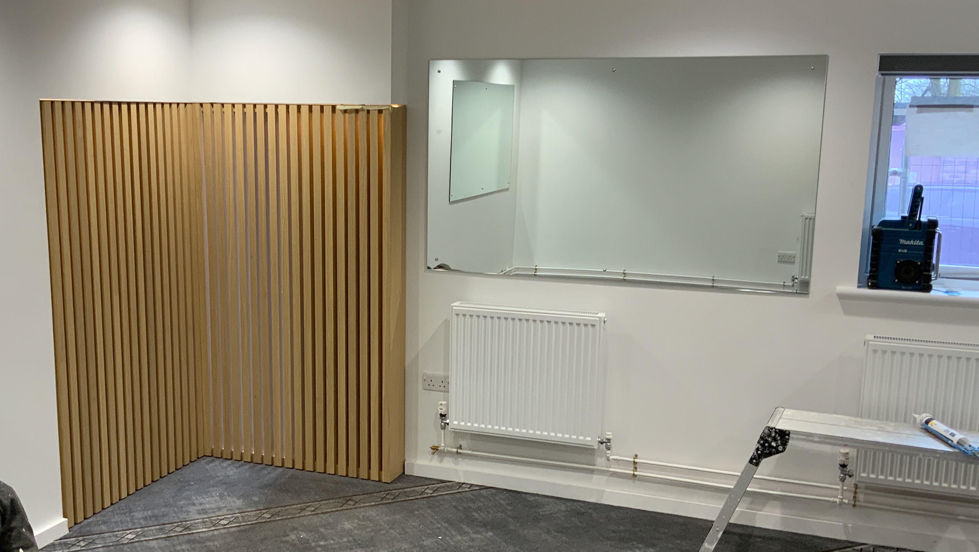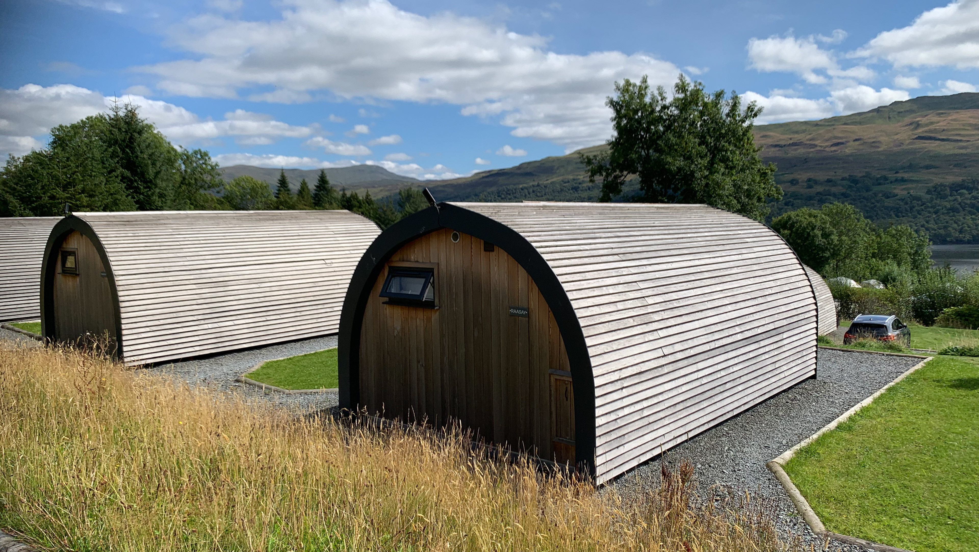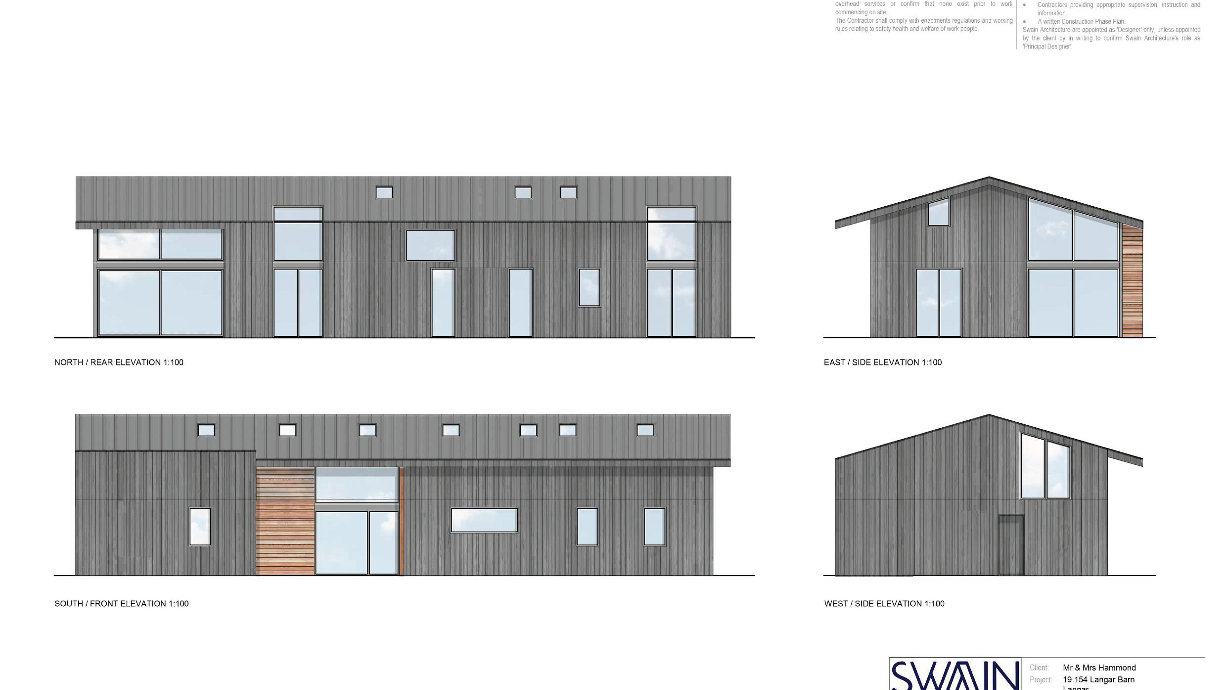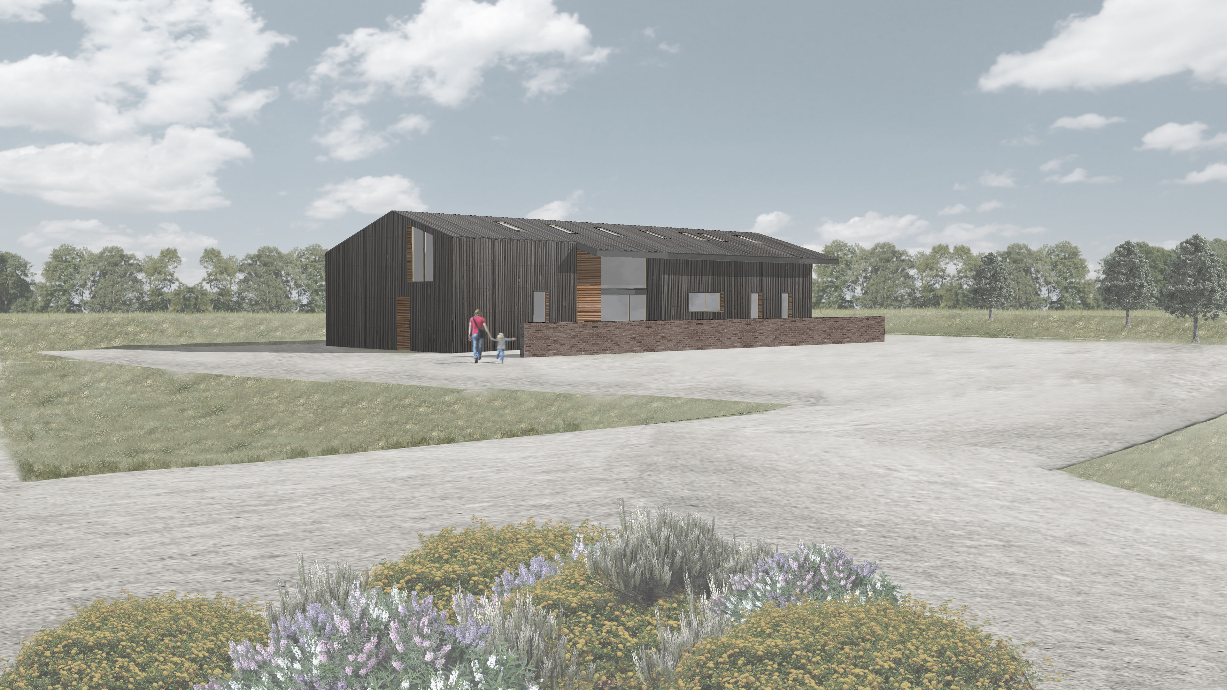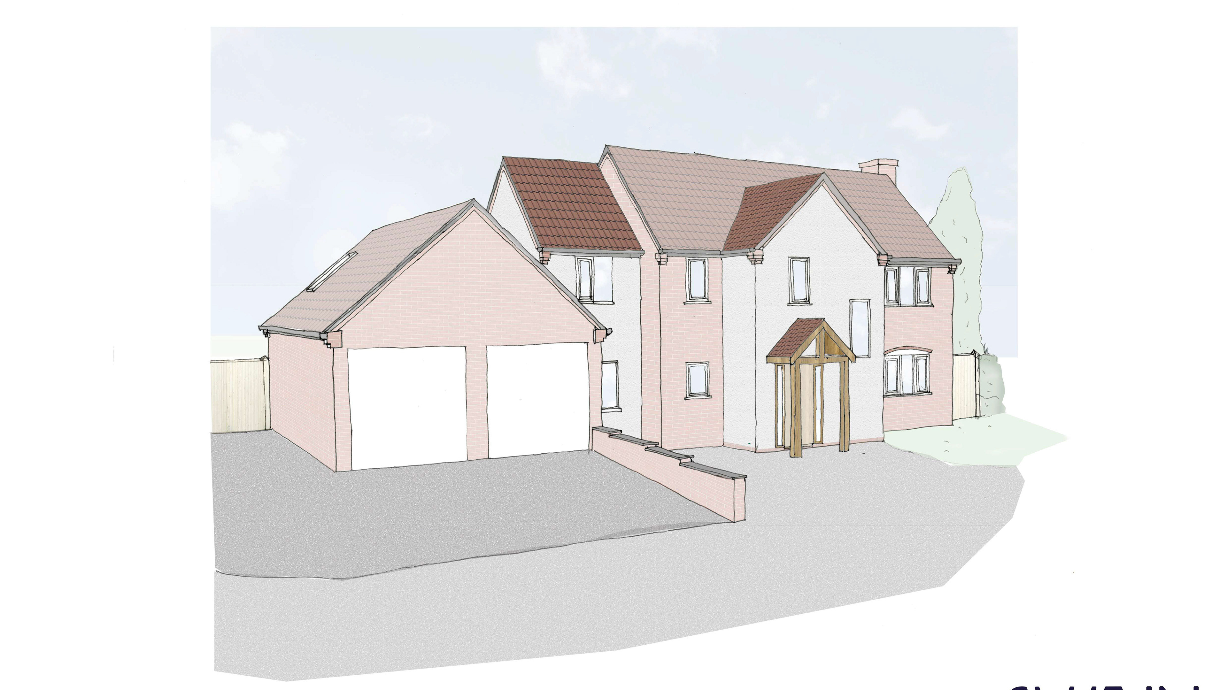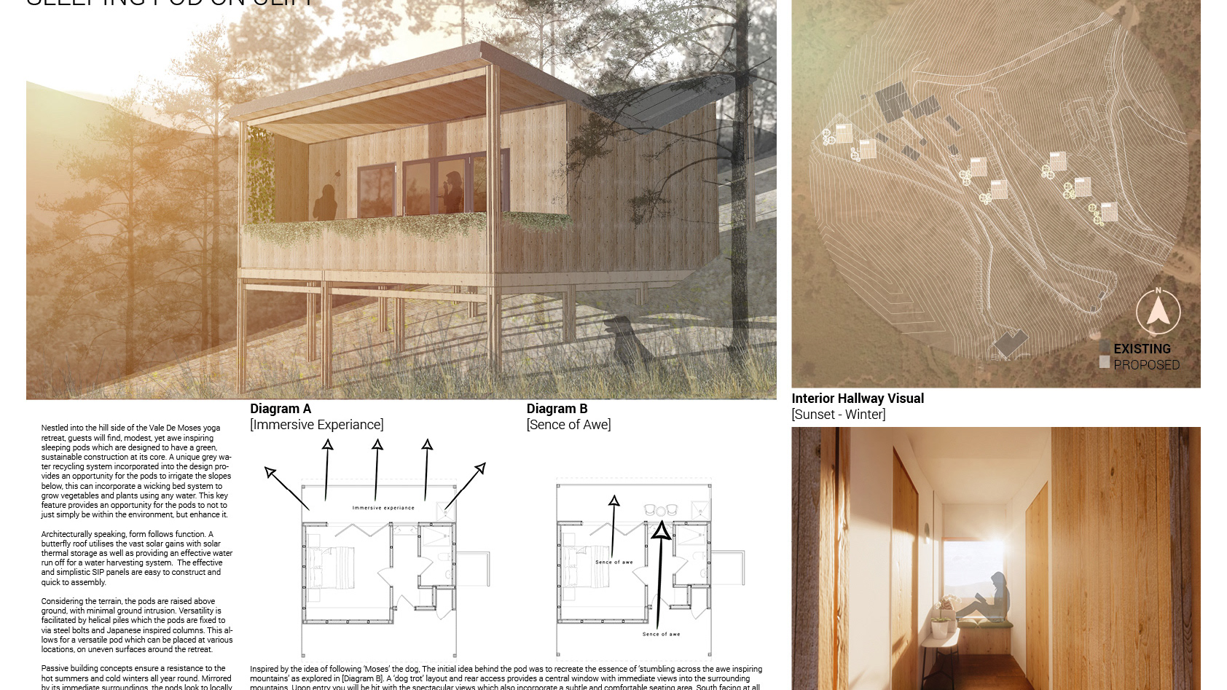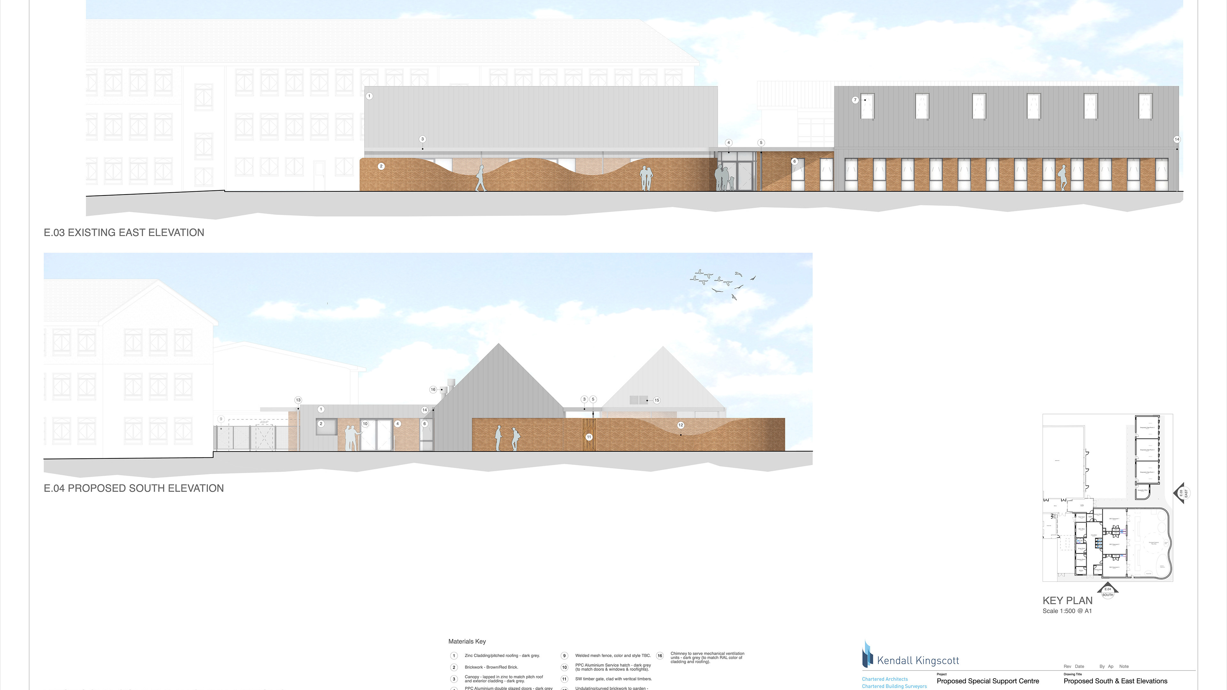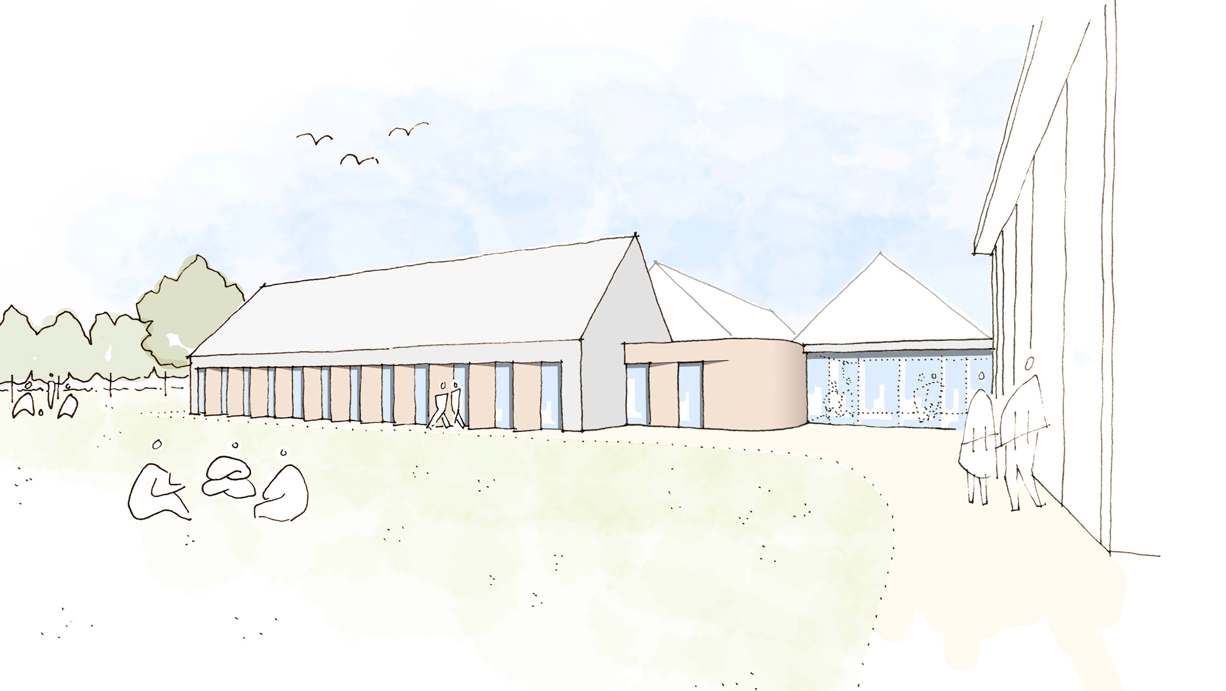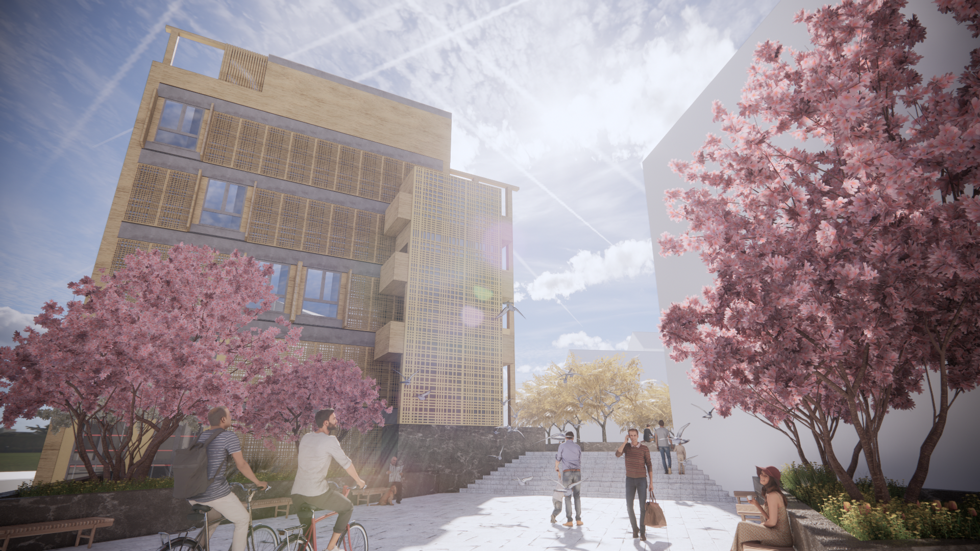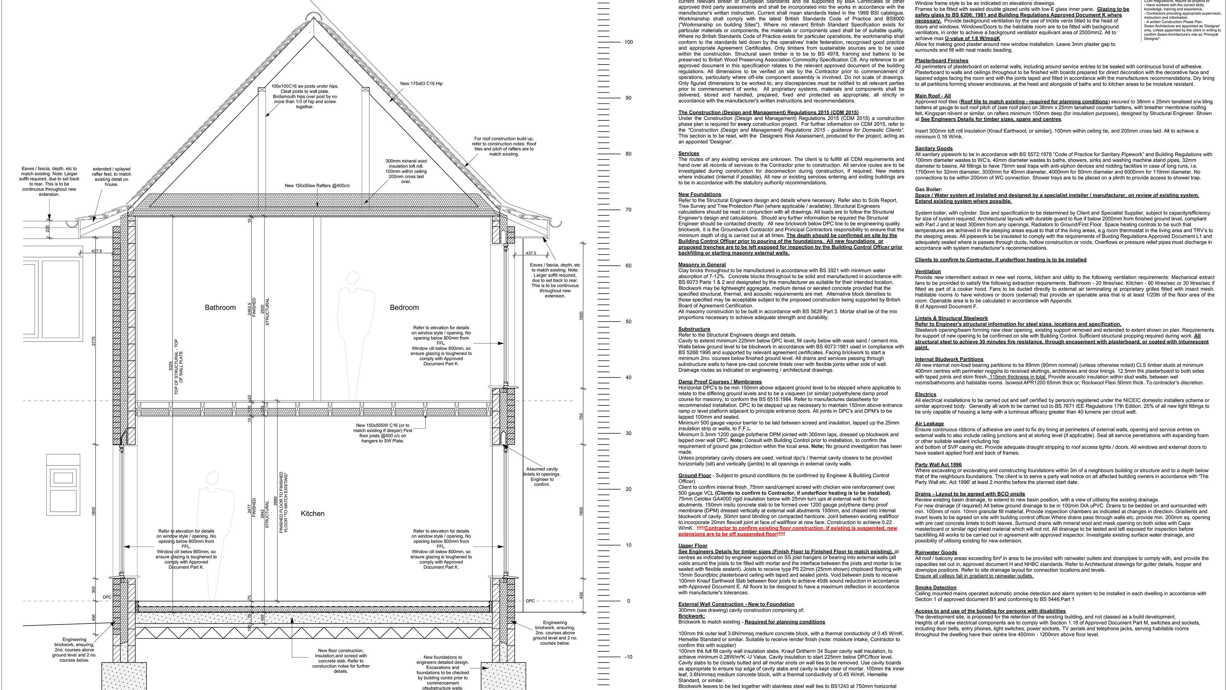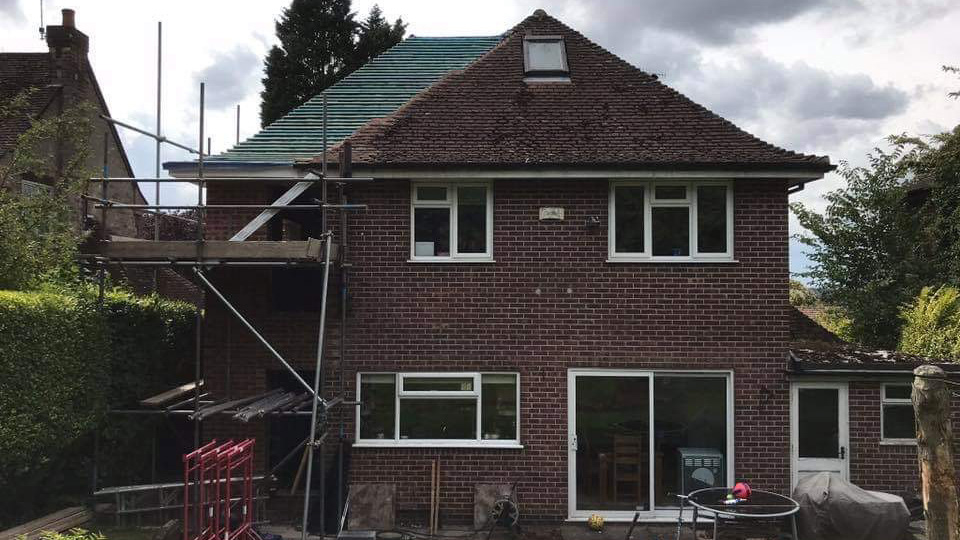Burley Grange, New Forest - Planning Application (HPW)
burley grange is a large 1870s residential home on the outskirts of the new forest, east Hampshire. The main home is a late Victorian neo-classical villa that has a central pediment on what was originally a long unbroken main elevation. several extensions throughout the years can be seen throughout. hpws role was to restore the buildings architectural merit, improve thermal performance of the building envelope, resolve drainage issues from the main roof and improve the internal layout. 4 separate proposals were established following discussions with the client and formed a full planning application. This includes a front porch extension, demolition and replacement west wing, demolition and replacement swimming pool and new pole barn to house agricultural equipment. My role on this project was take the client brief and create existing and proposed drawings for the planning application. I participated in several site visits with client, contractors and consultants to develop and discuss design proposals. I also had an integral part in creating sustainability statements, and co-ordinating heritage and conservation reports to aid the planning application. notably, its proximity within a conservation area and ssi land was a major challenge and had to be delicately navigated throughout the planning application.
You may also like
