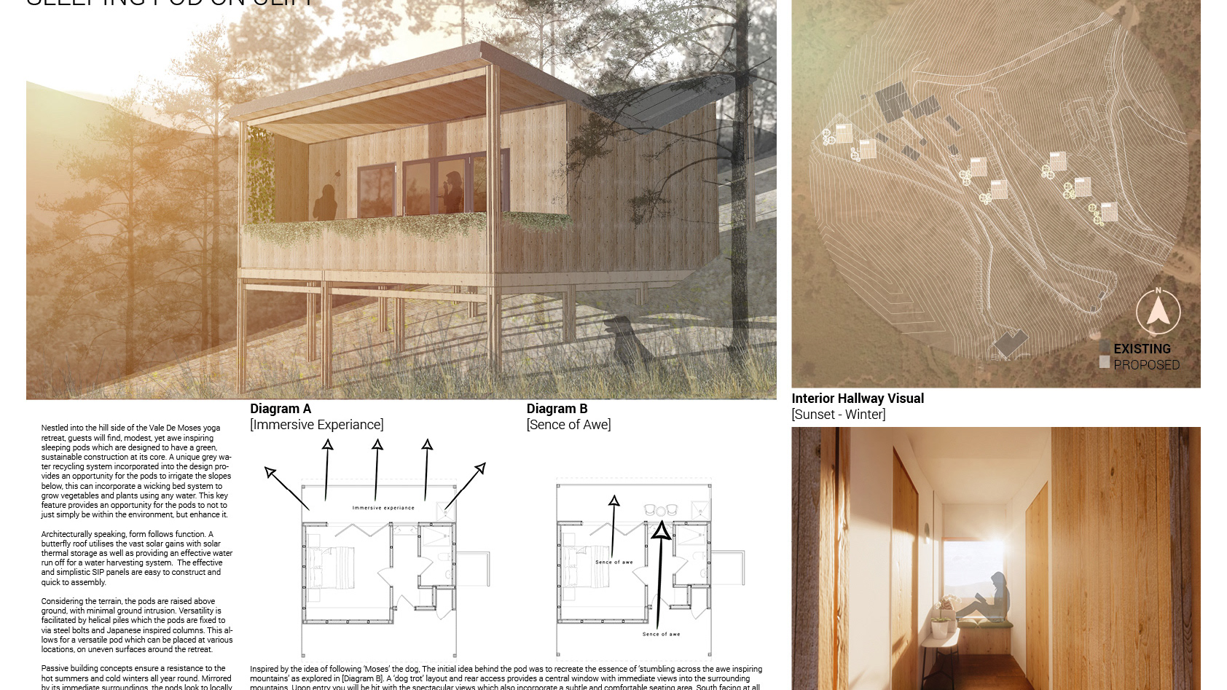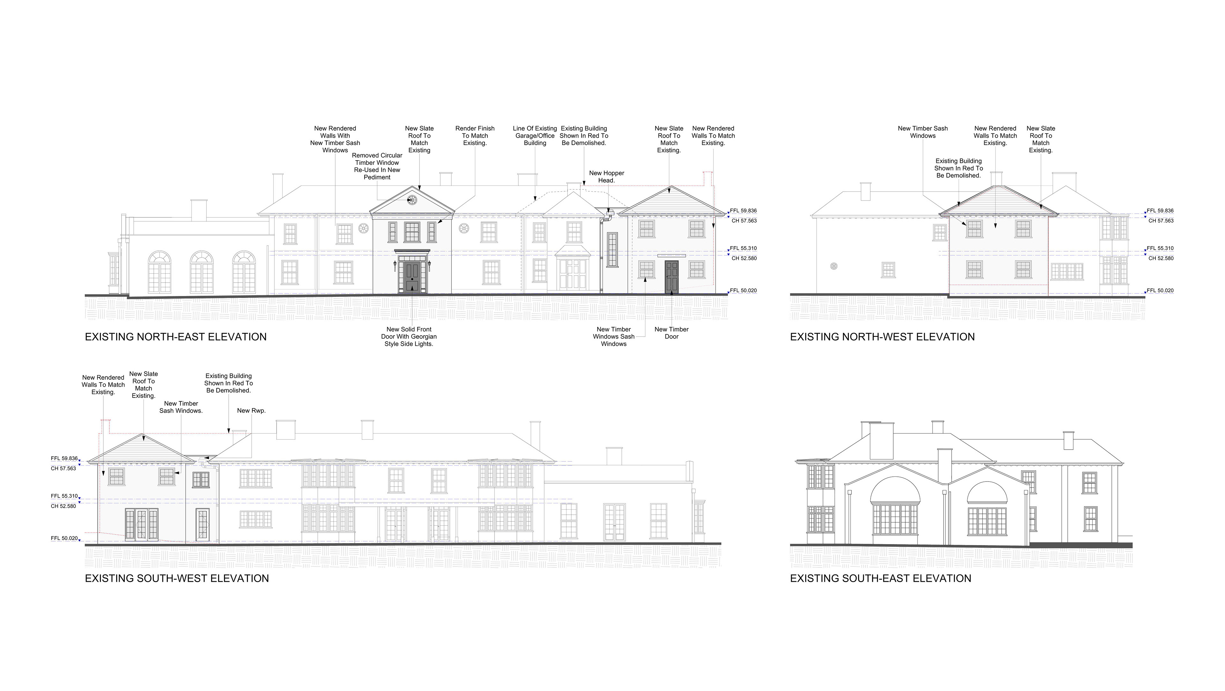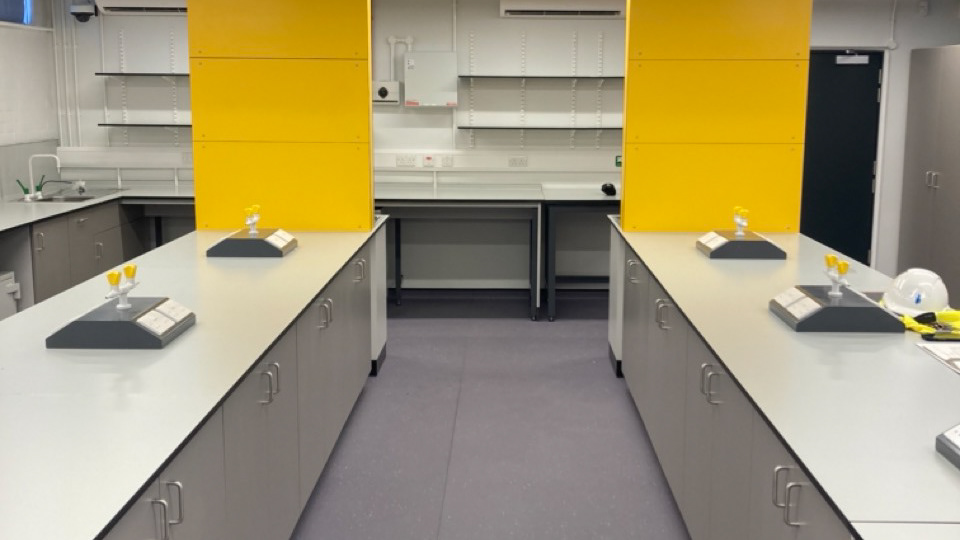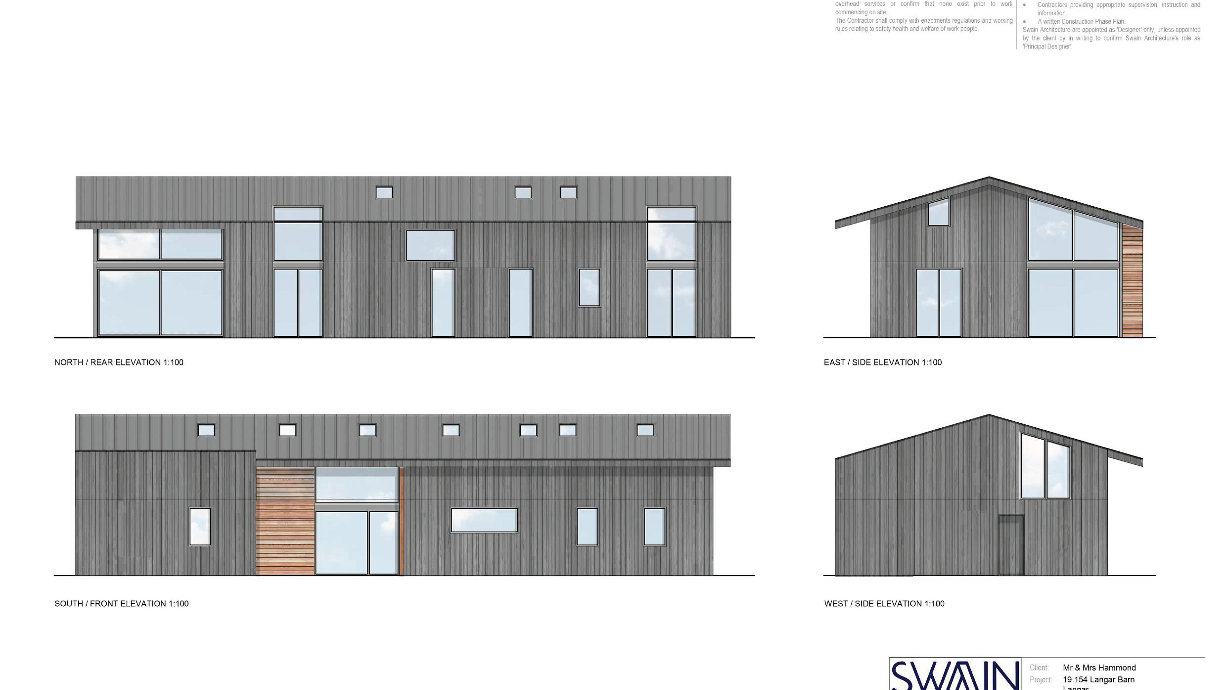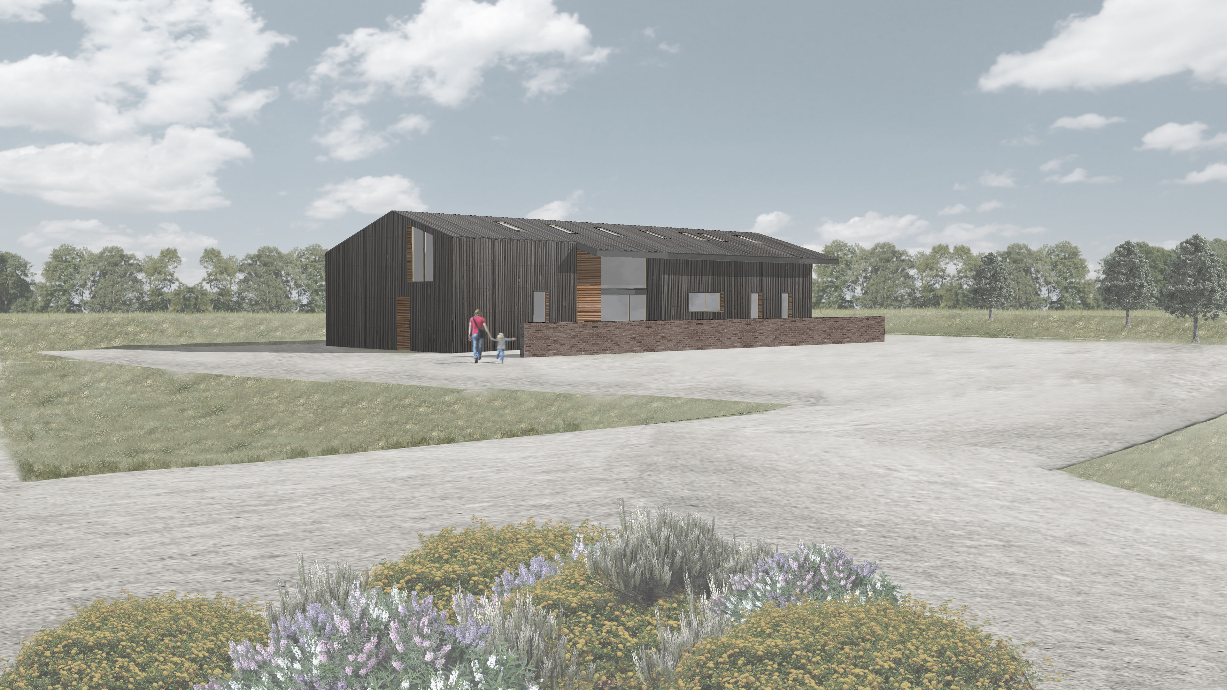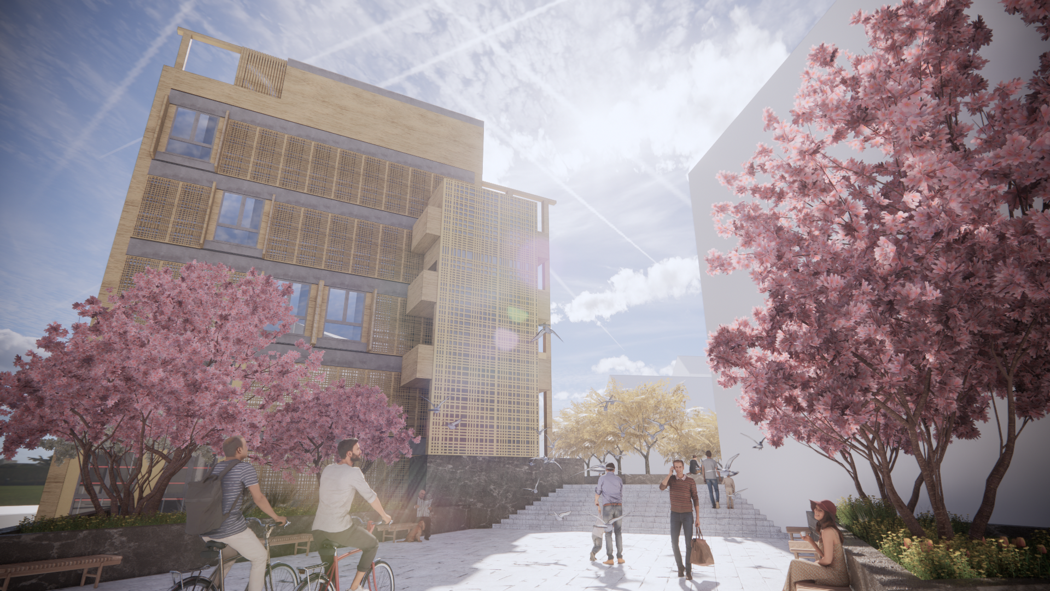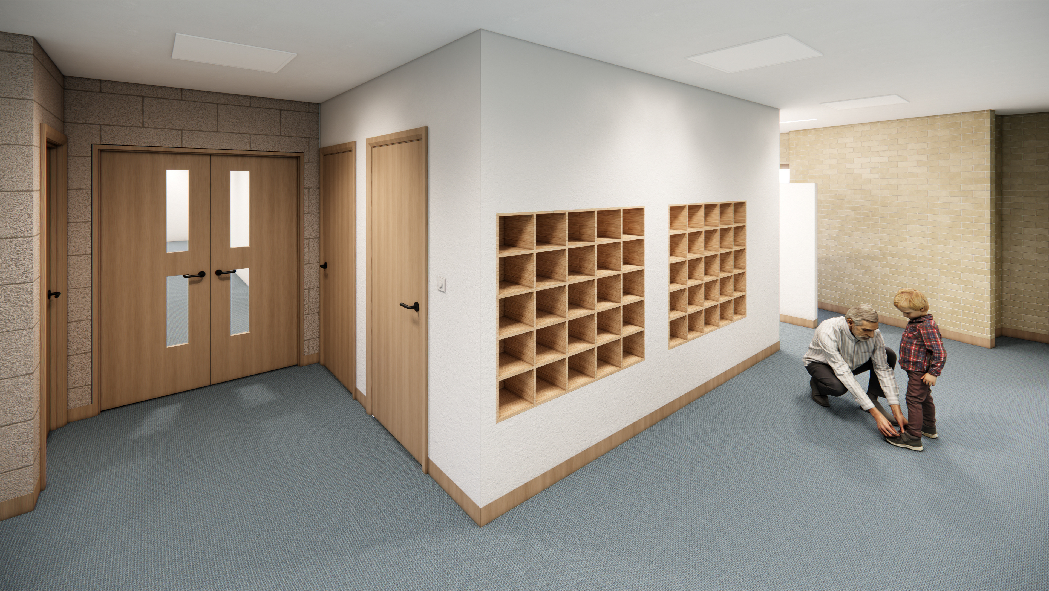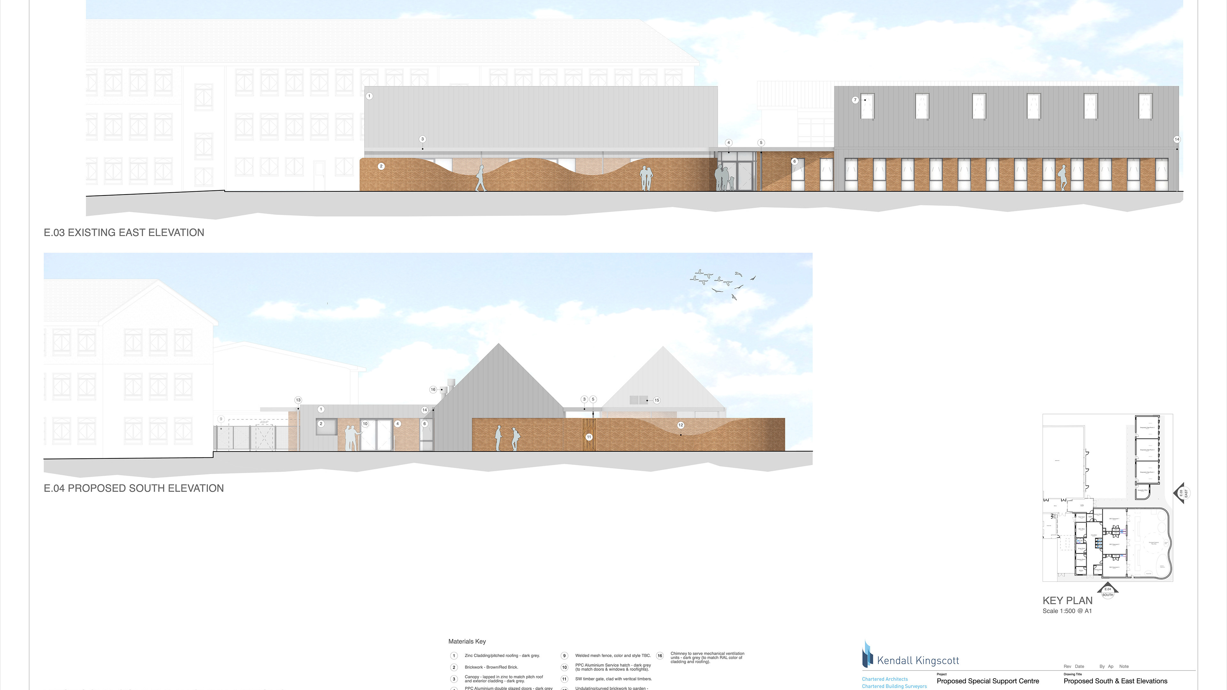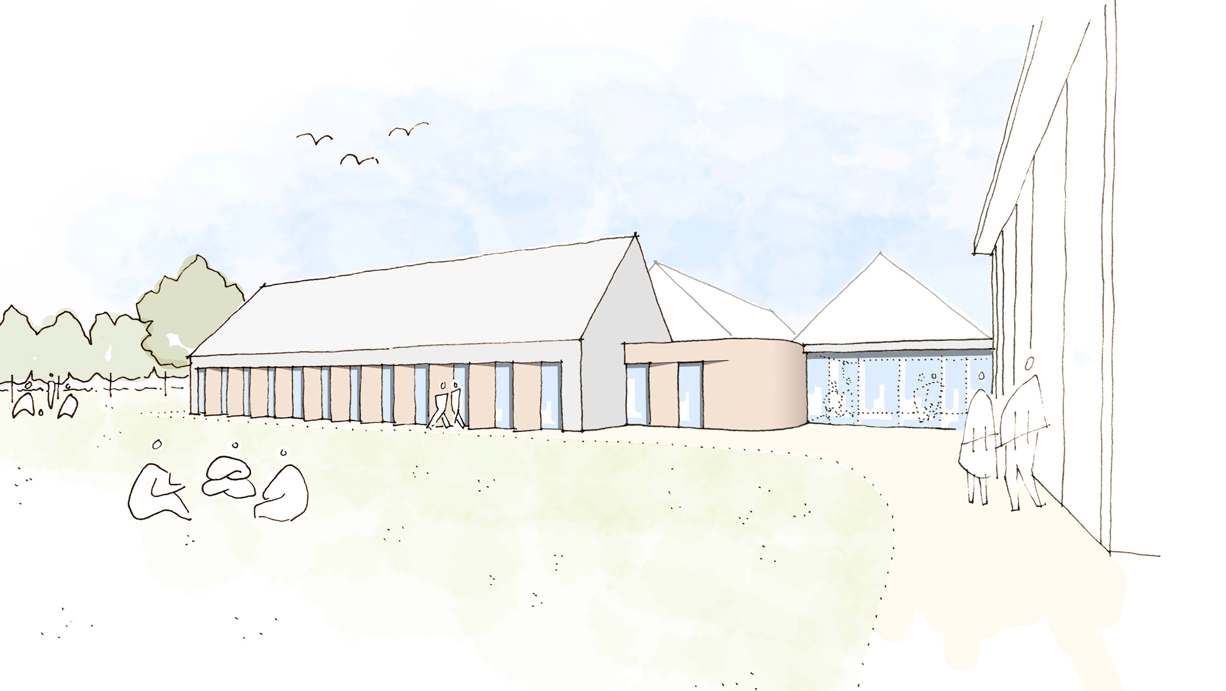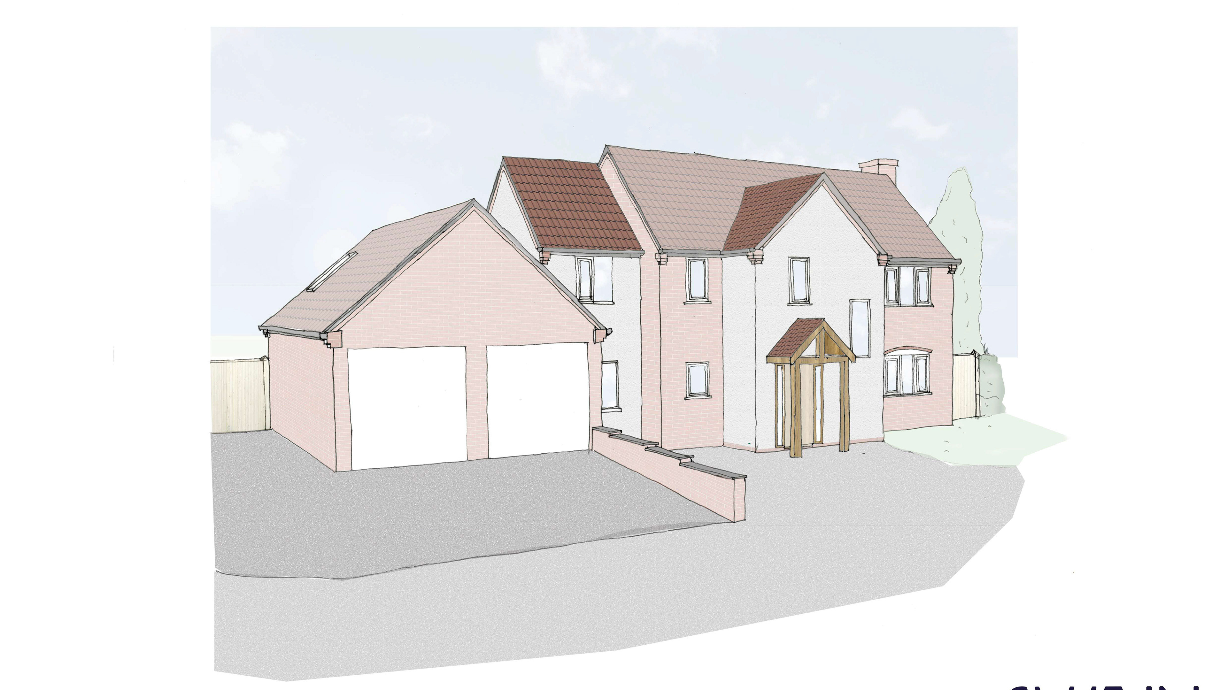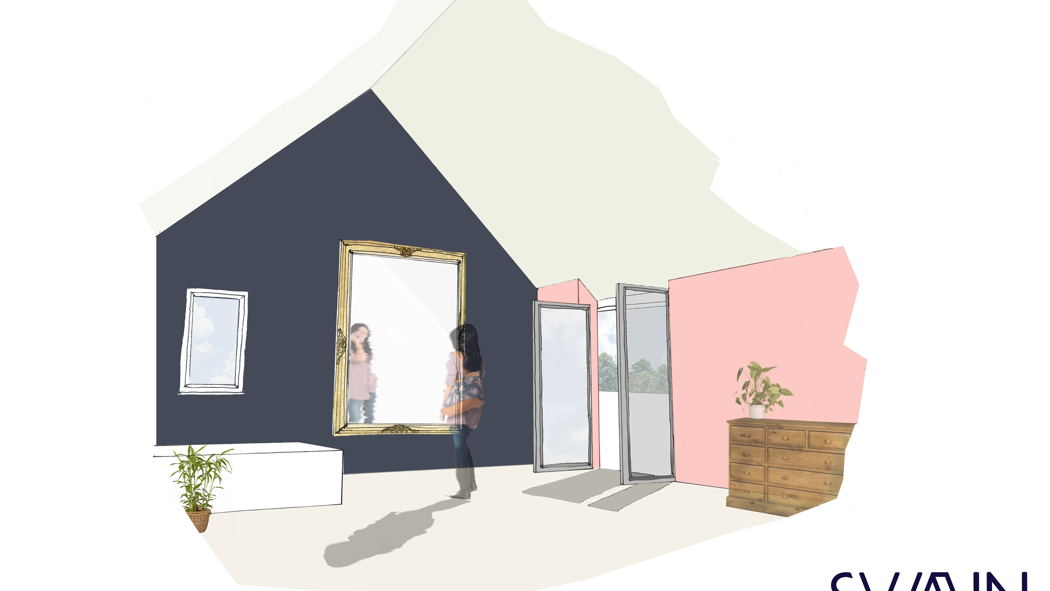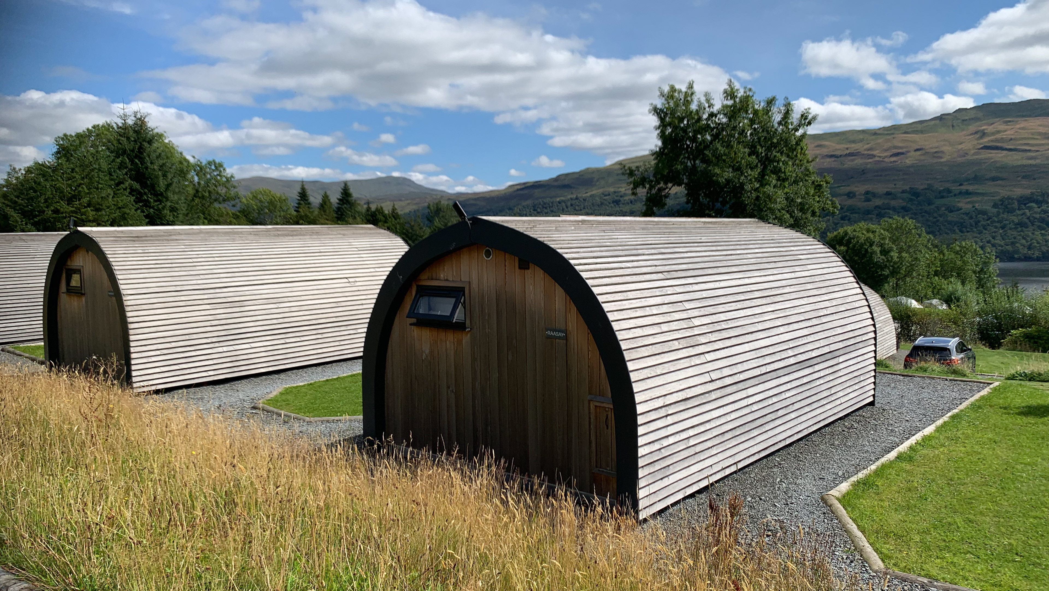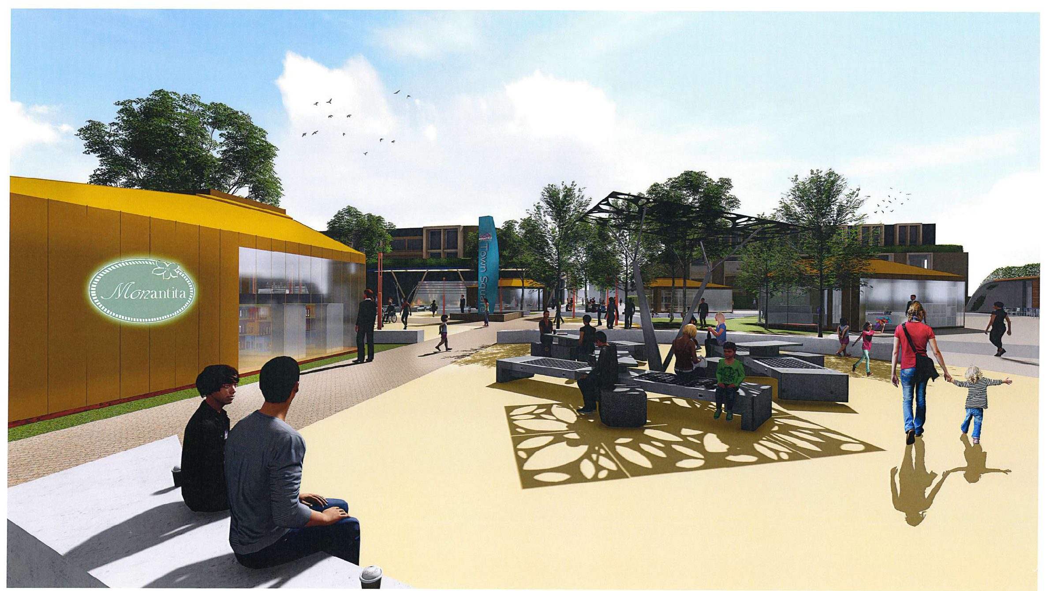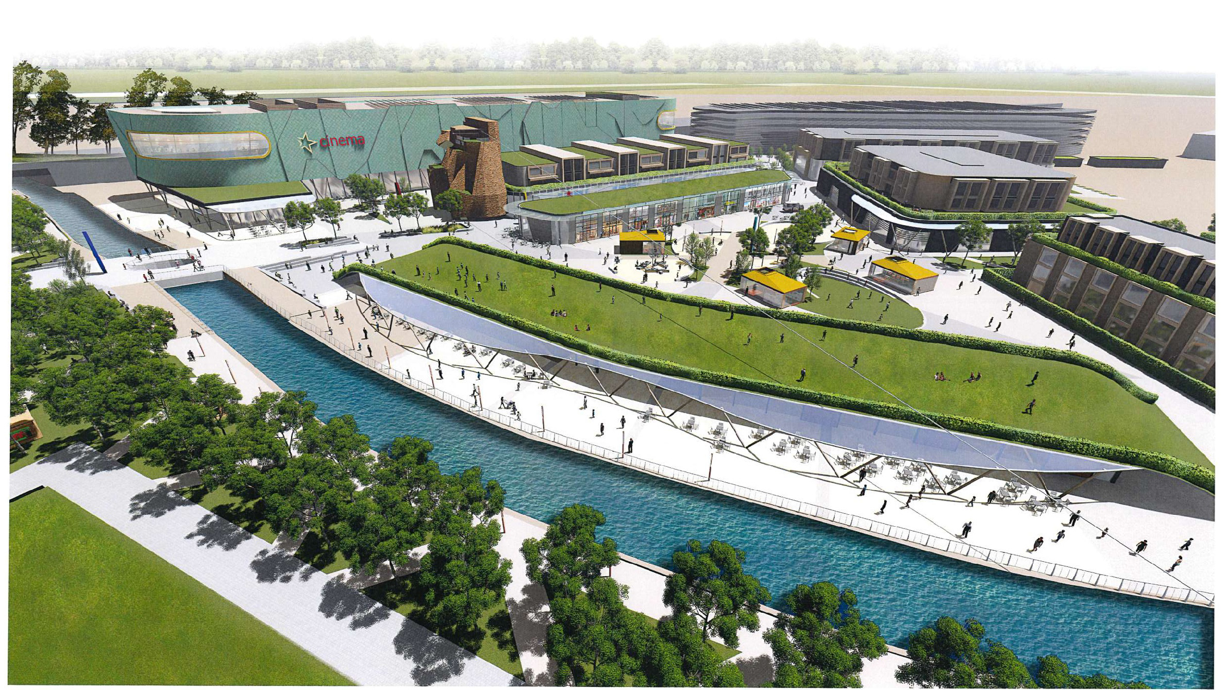The scope of the project was to create a prayer room for the students of Winchester University, utilising and repurposing an existing canteen and office space. We have sucessfully formed a modern, bright and spiritual space for pupils to prayer to a muslim faith.
Some key elements include bespoke joinery items such as such as the Qibla and work benching. Ablution spaces, flooring and bespoke privacy curtains for gender separation had to be researched for suitability during the design stage.
This project was developed from inception through to completion. My role was varied and included aspects of contract administration and CDM, such as compiling PCI documentation, issuing contract instructions and organising progress meetings on site and over teams. I assisted in submitting the planning application and scheduling building control. Further to this, I also assisted in creating the drawing packages at all stages, along with, product specification using NBS and eventually snagging and handover.
Progress Photo - Strip out of flag stone paving revealing pipework for alterations.
Progress Photo - Stud wall in preparation for Bespoke Quibla feature
progress photo - finished quibla wall
Progress Photo 3 - Tanking to Ablution Spaces. following drainage alterations
Progress Photo - Ablution Space, tanked and cube built, ready for IPS and finishes.
progress photo - Finished Ablution Space
