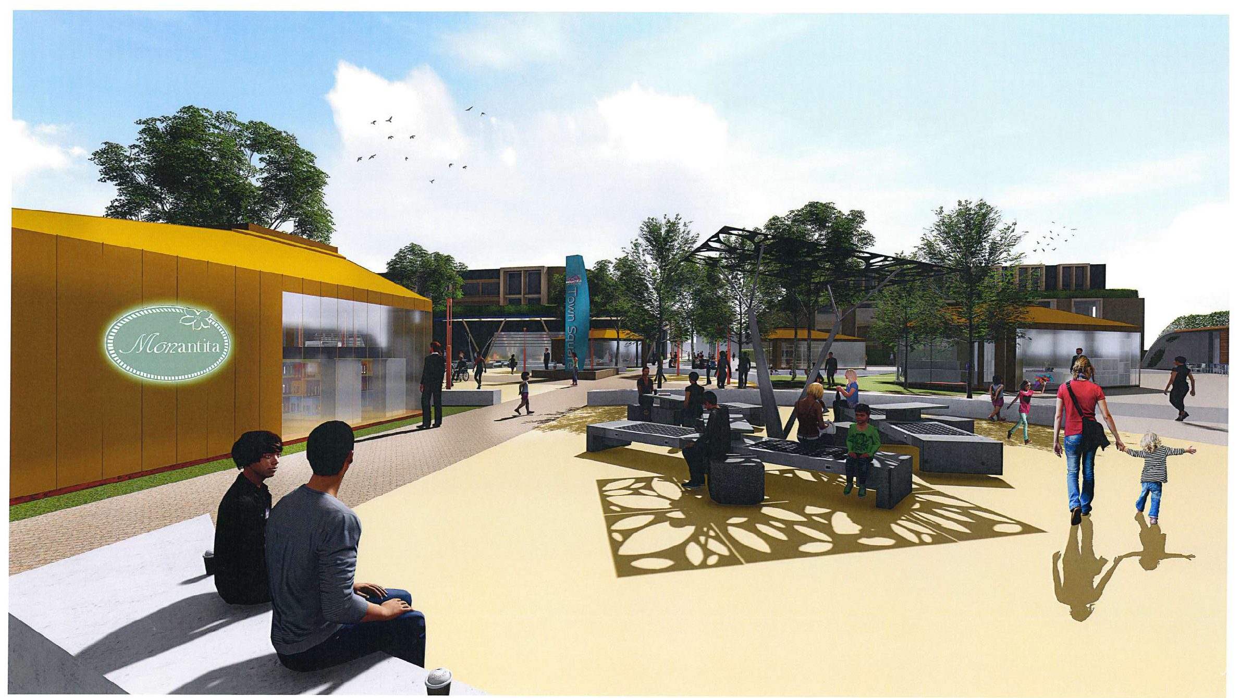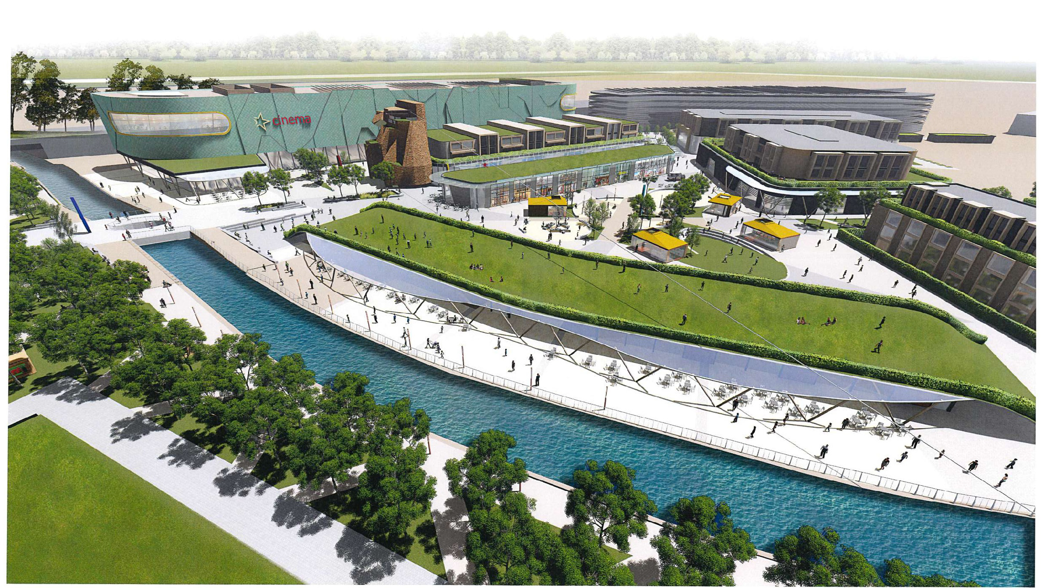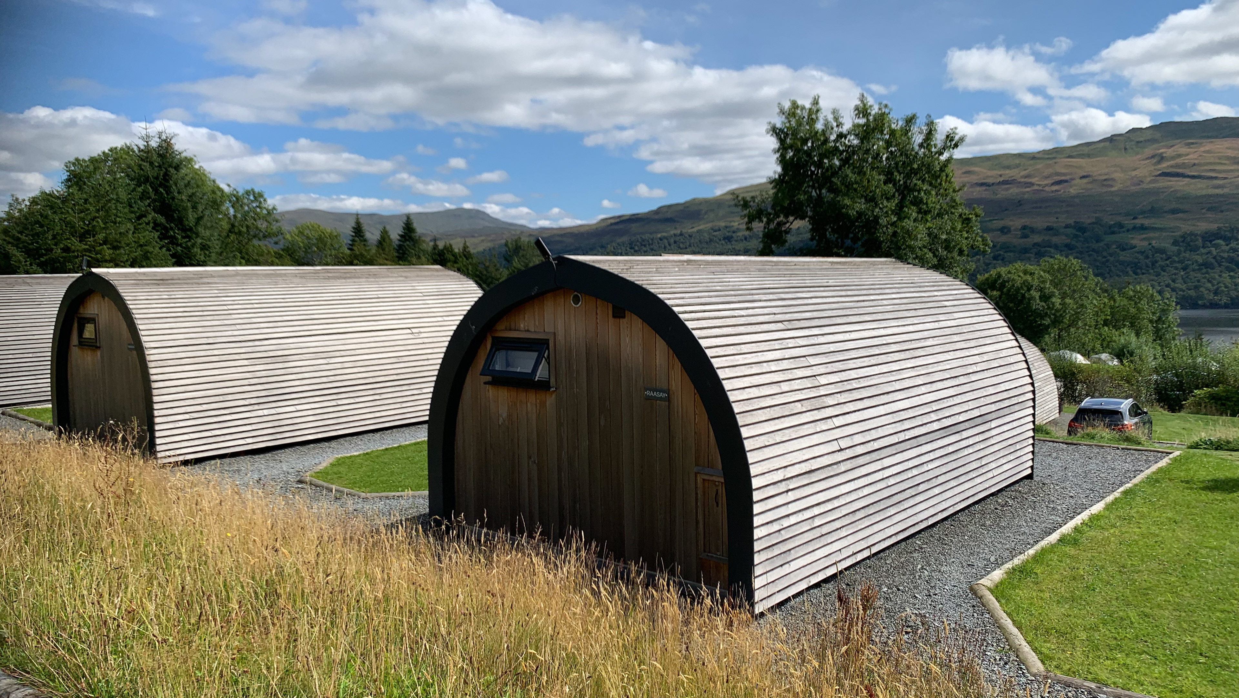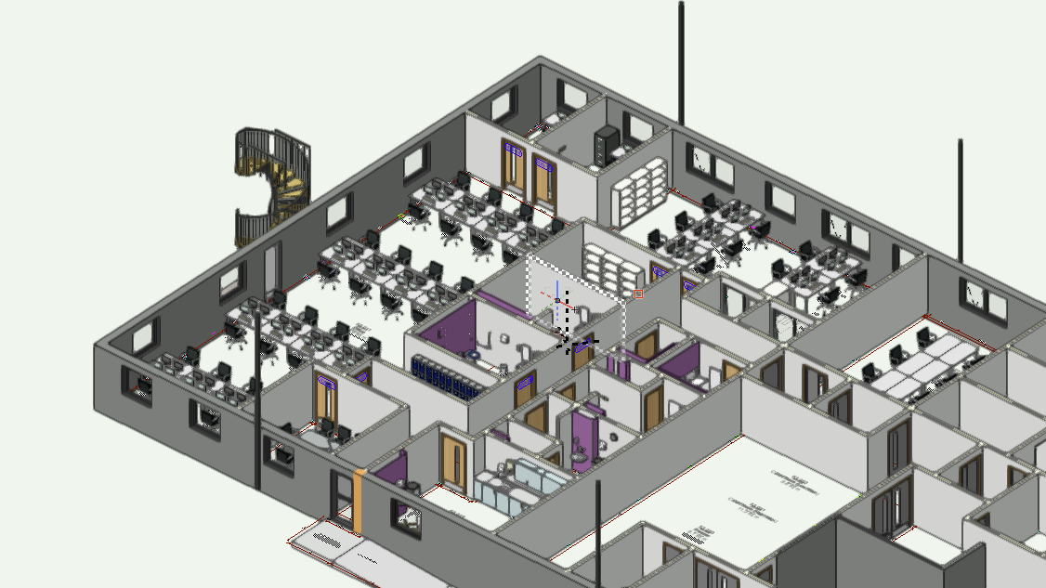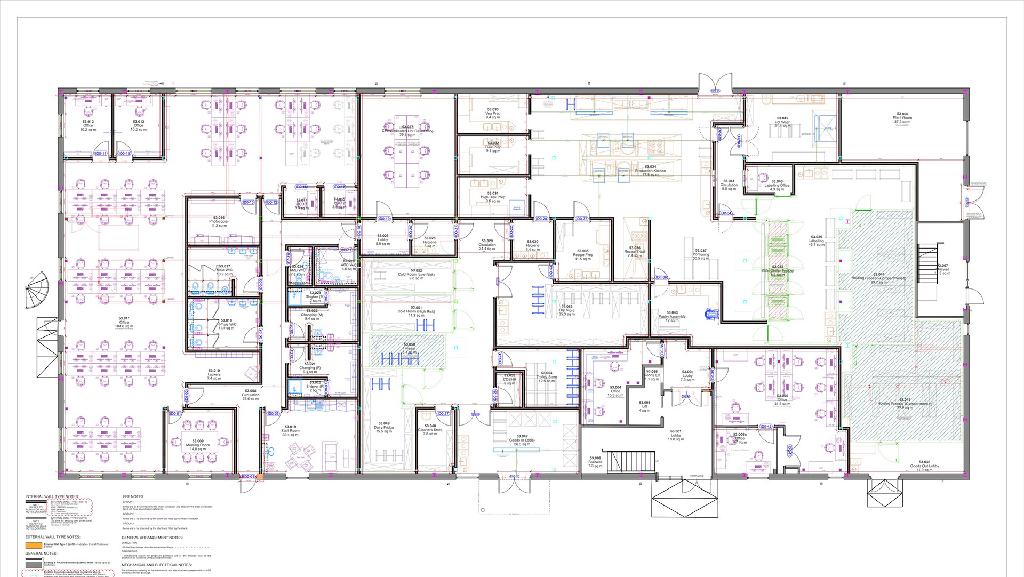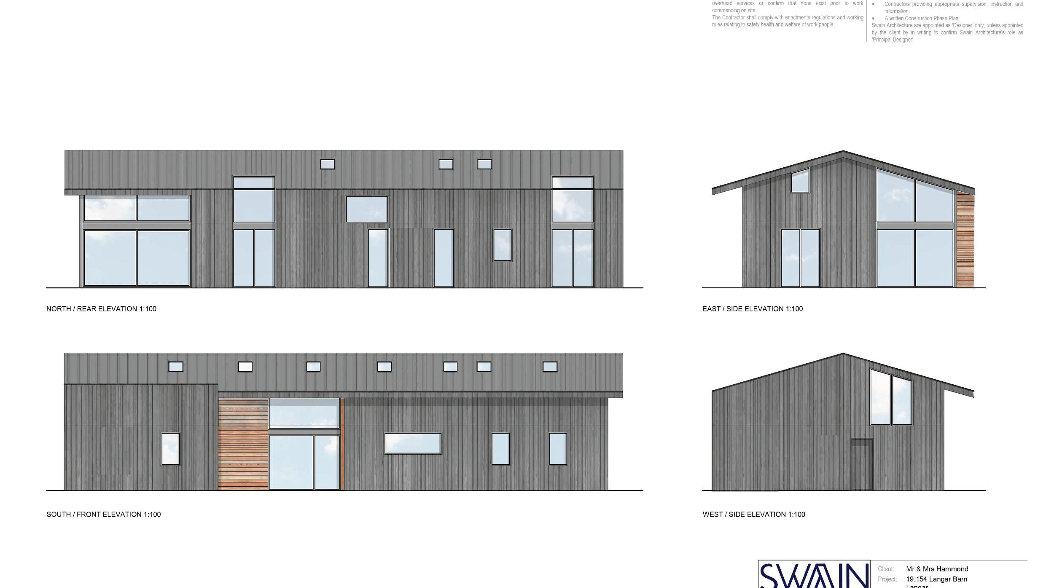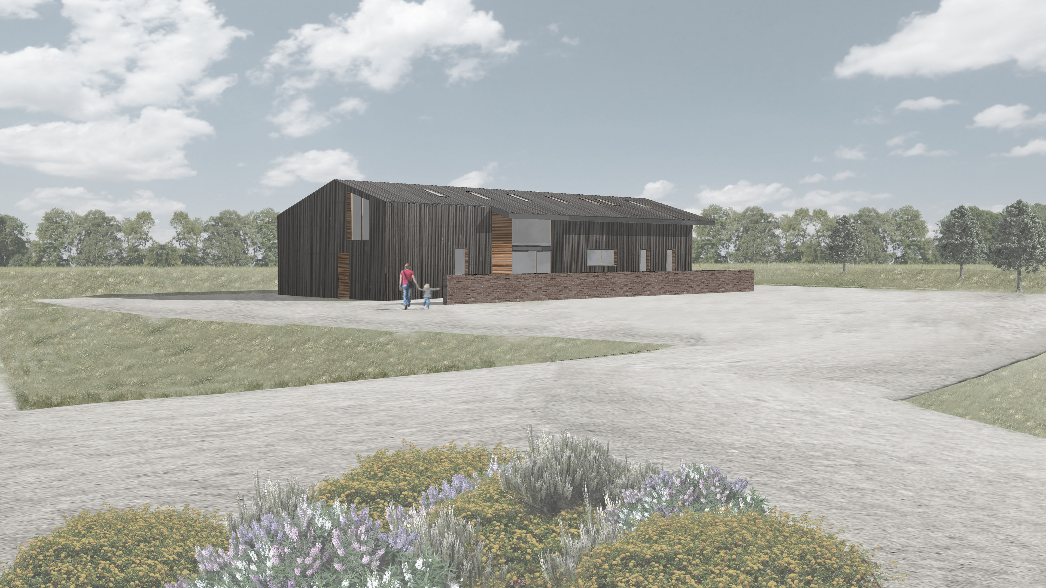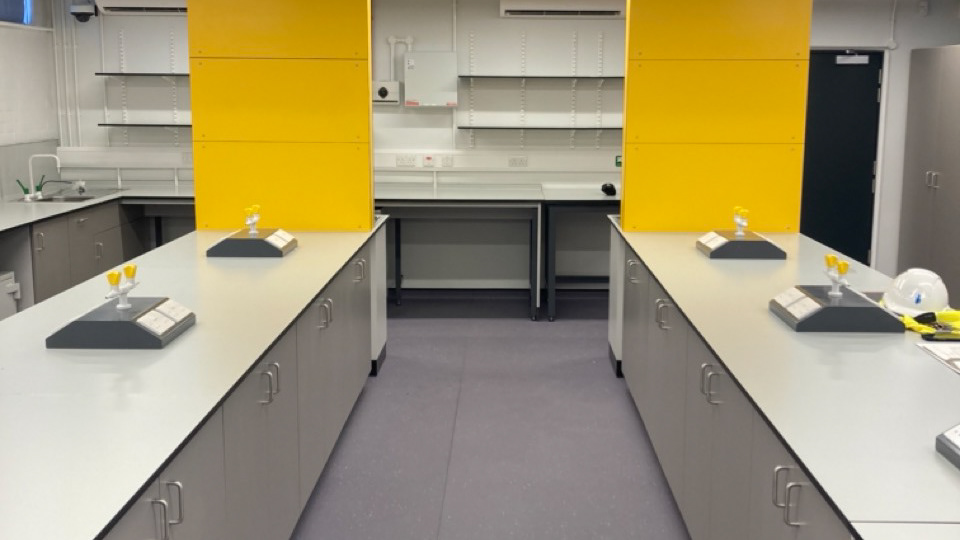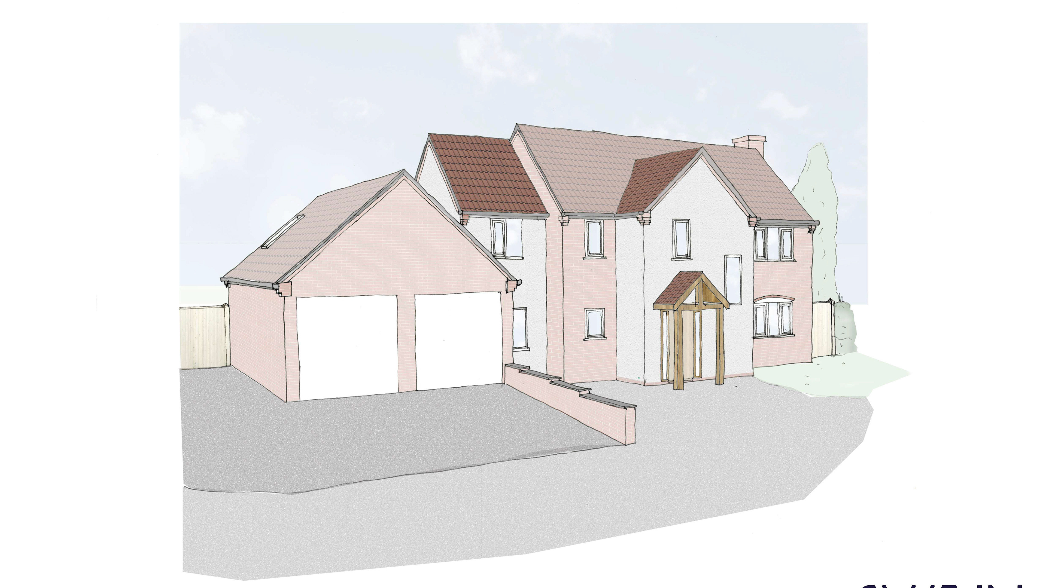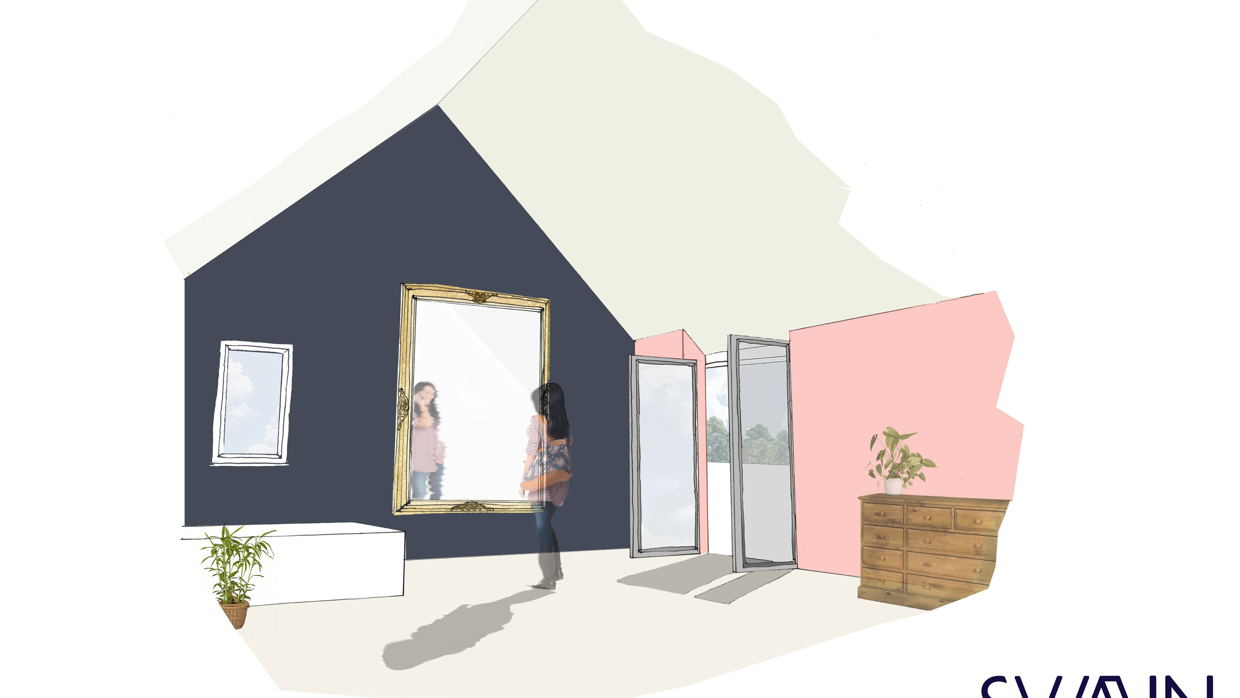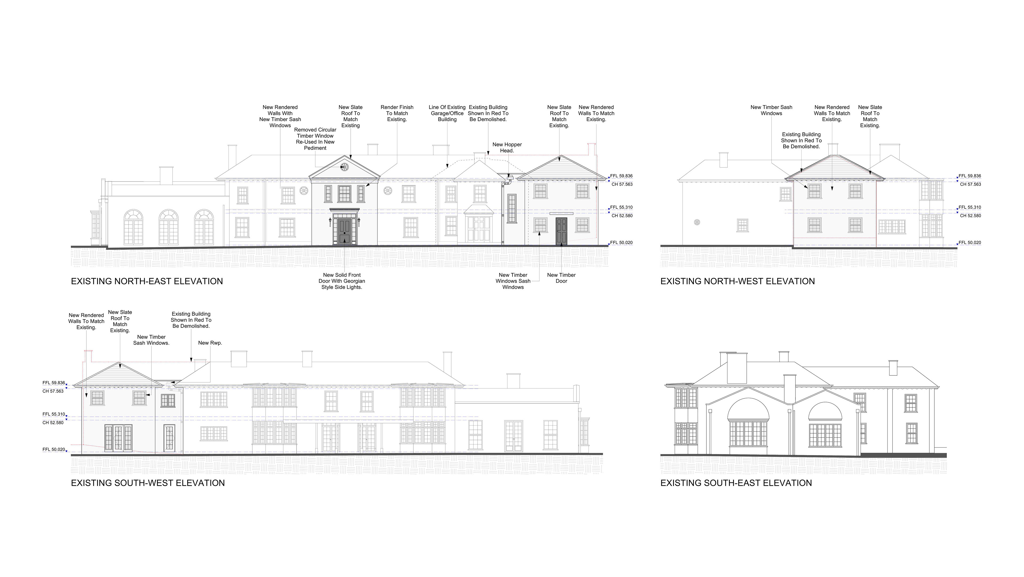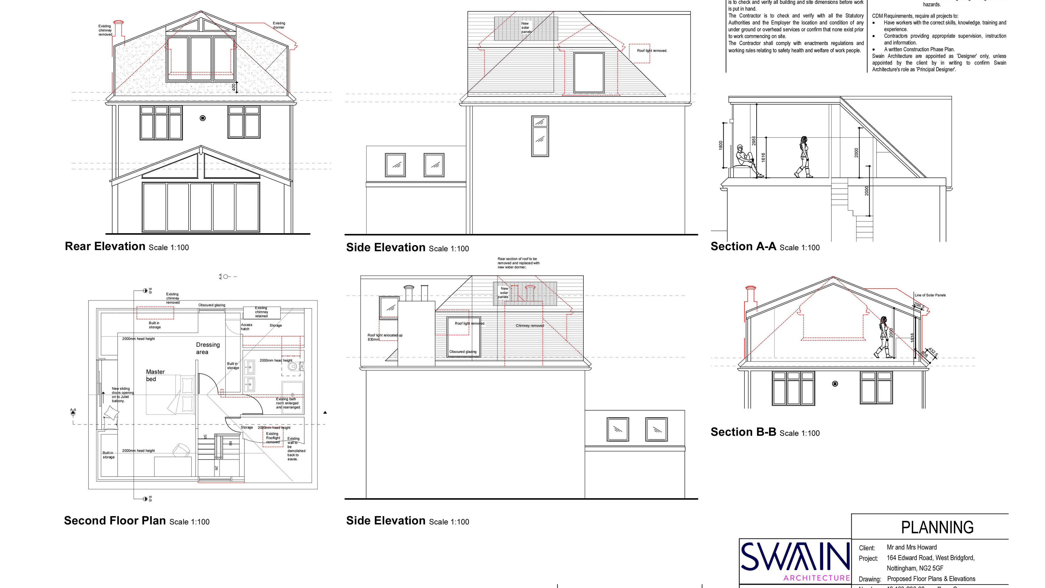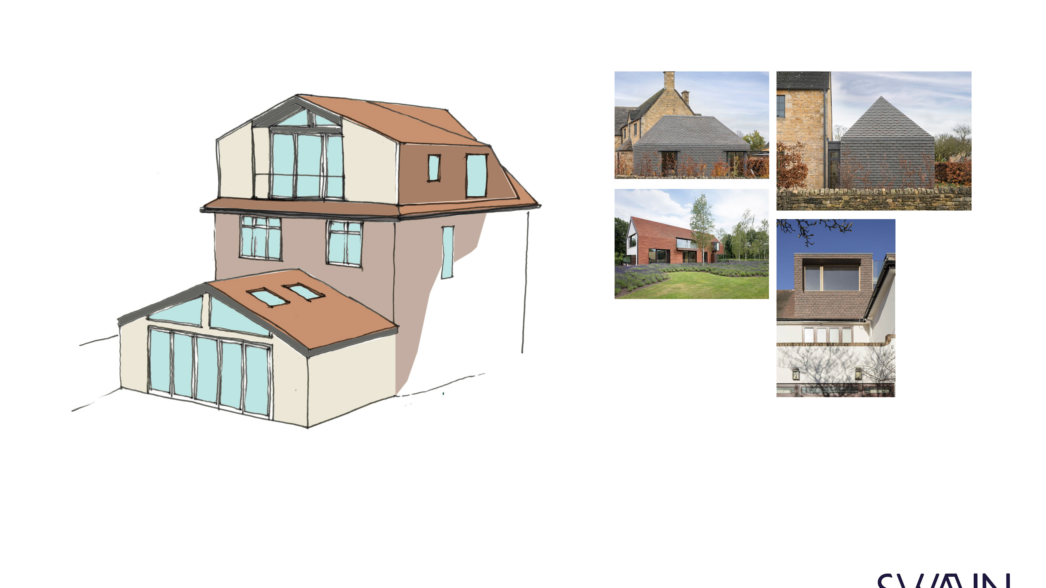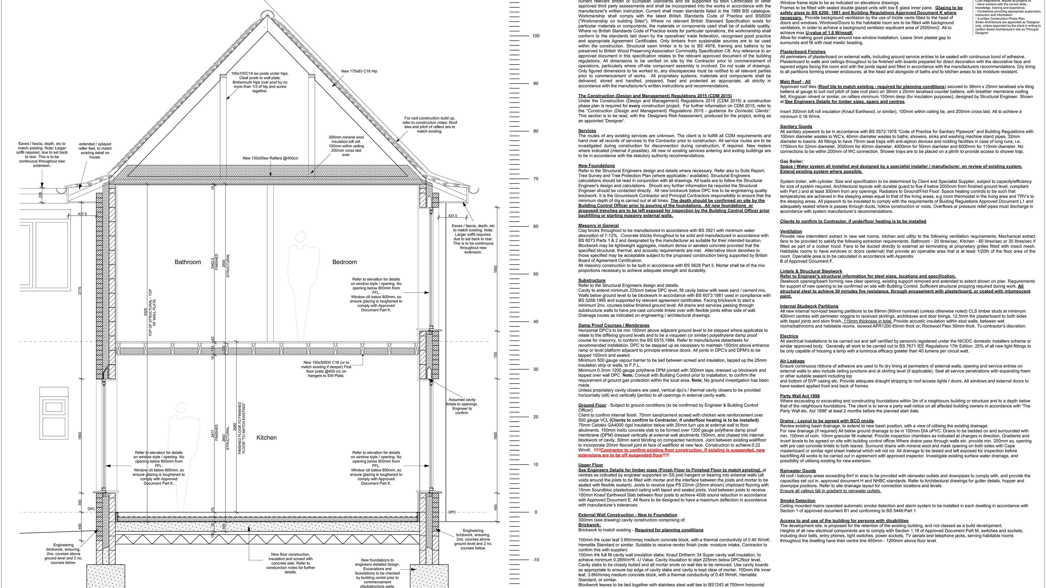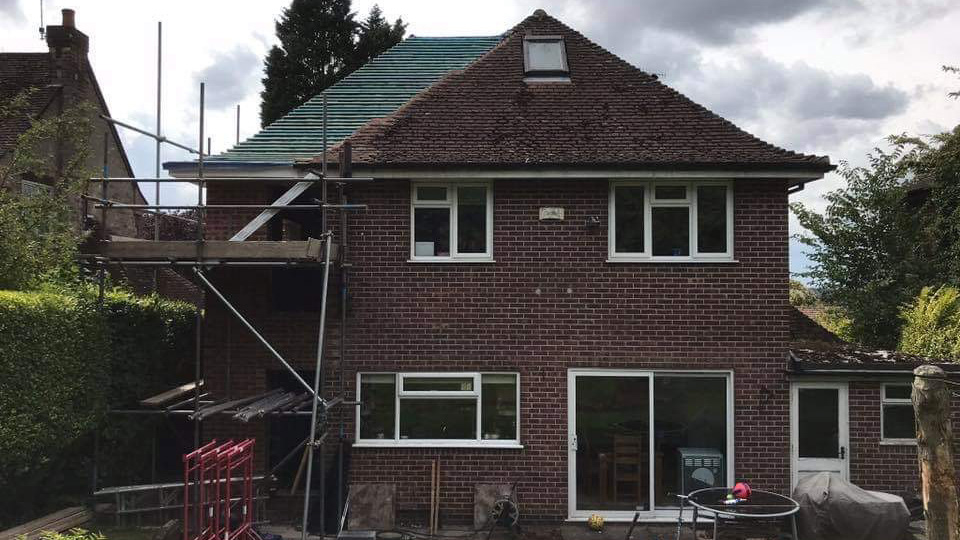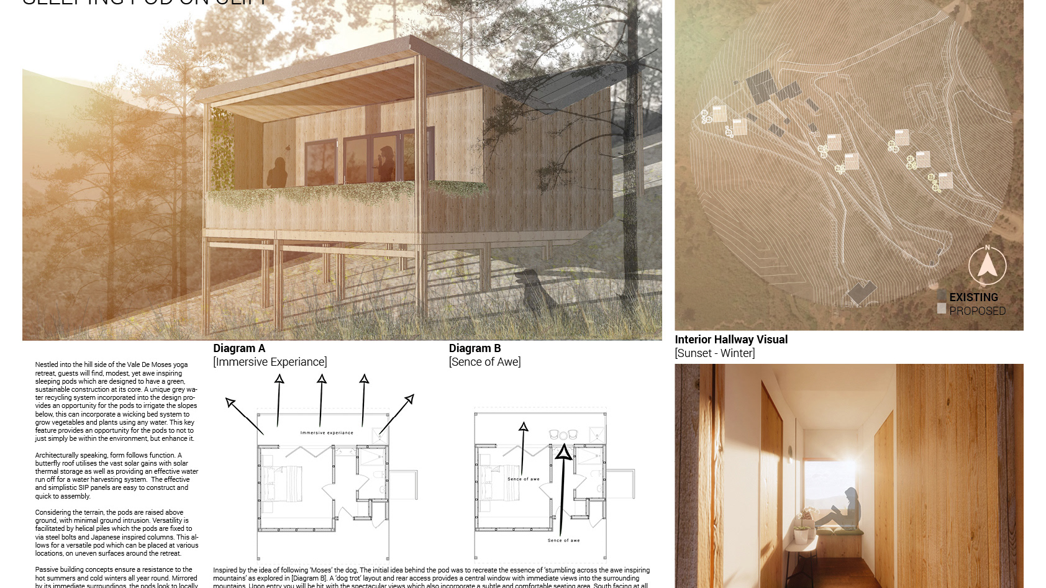West Sussex County Council (WSCC) identified the need to construct a new Special Support Centre (SSC), to support pupils with Special Educational Needs (SEN). An extension, housing the SSC and Geography department, is proposed to the east of the existing main building.
Some key aspects of the project brief include requirements for:
- strong sense of connection to the existing school & direct physical link to the school’s existing circulation ‘spine’.
-A siting of the SSC that is accessible and sits comfortably should the Geography Department be built at a later date.
- An attractive, light, dynamic internal entrance to the new SSC development, with a clear sense of arrival, that provides the SSC with an accessible and strong presence, while maintaining a suitable level of privacy and autonomy. Access to SSC without having to pass through the circulation space outside the Geography classrooms.
- Well-arranged circulation, that allows comfortable flow and access for both SSC and Geography pupils.
- An enclosure to the SSC external play area, that creates an attractive enjoyable space with a sense of privacy and a level of physical security, while benefiting from views out and sense of connection to the wider context.
My Role as this project develops has been to assist in taking existing feasibility plans, created by Kendalls in house architect, and advaNCE THEM into a complete drawing package and submit a subsequent PLANNING APPLICATION WHICH HAS BEEN RECENTLY APPROVED. in preparation for stage 4 project progression, I have been developing room data sheets which determine M&E requirements, finishes and general data to consider specific SEN requirements. Further to this, I have been working closely with WSCC to answer queries within the technical advisory review.
