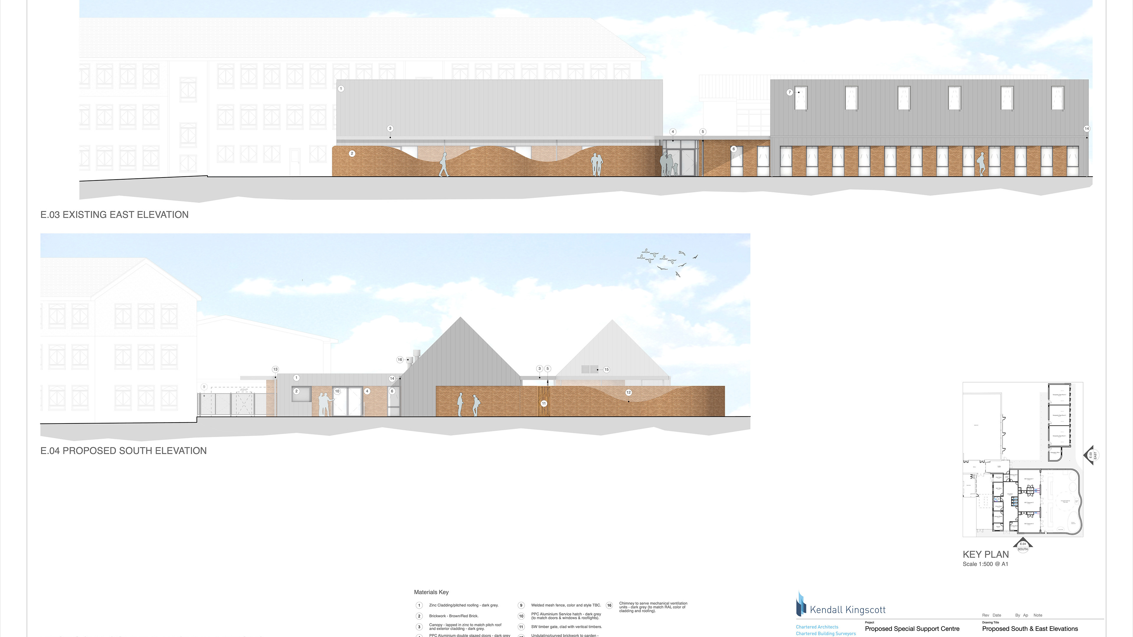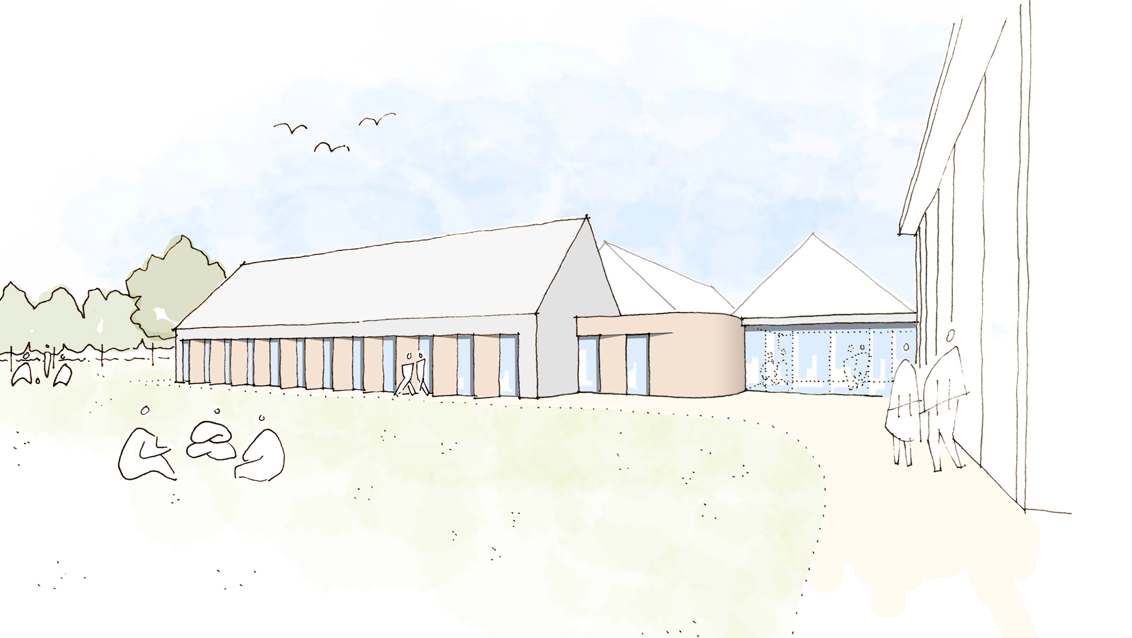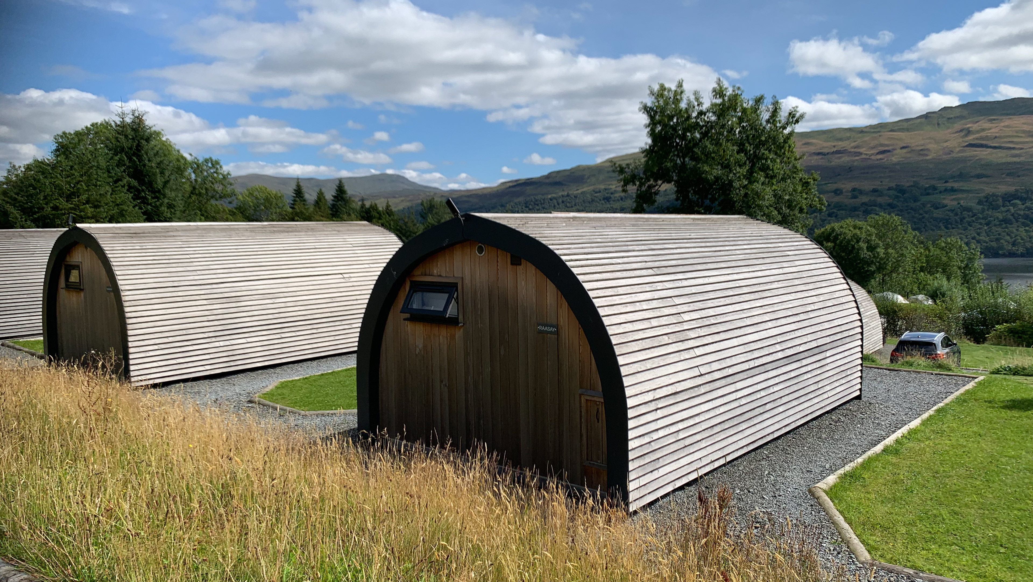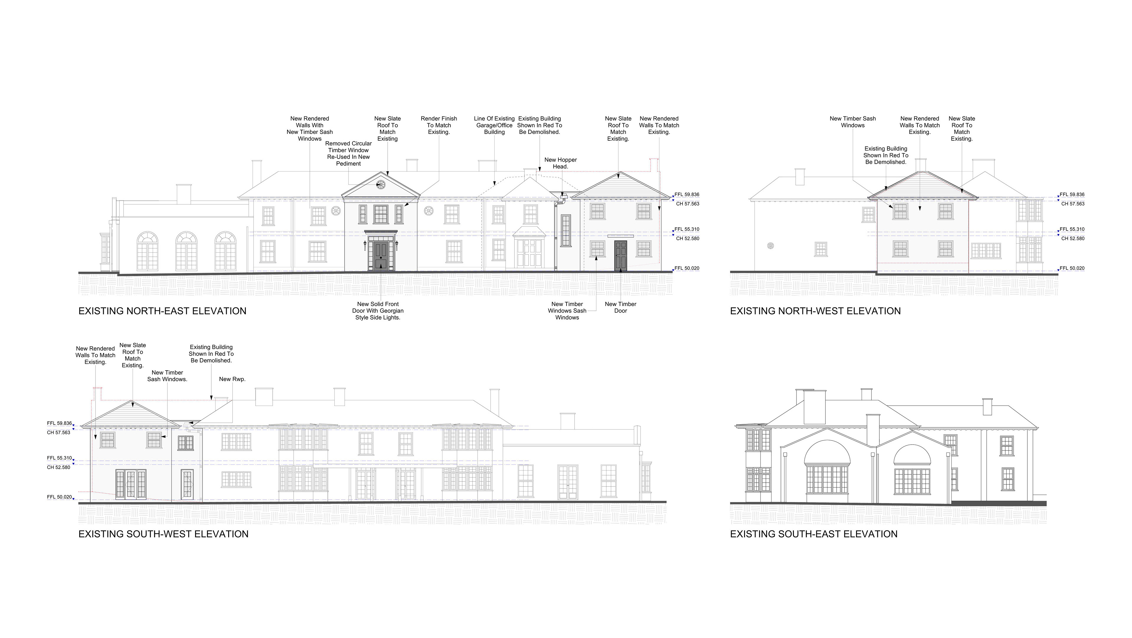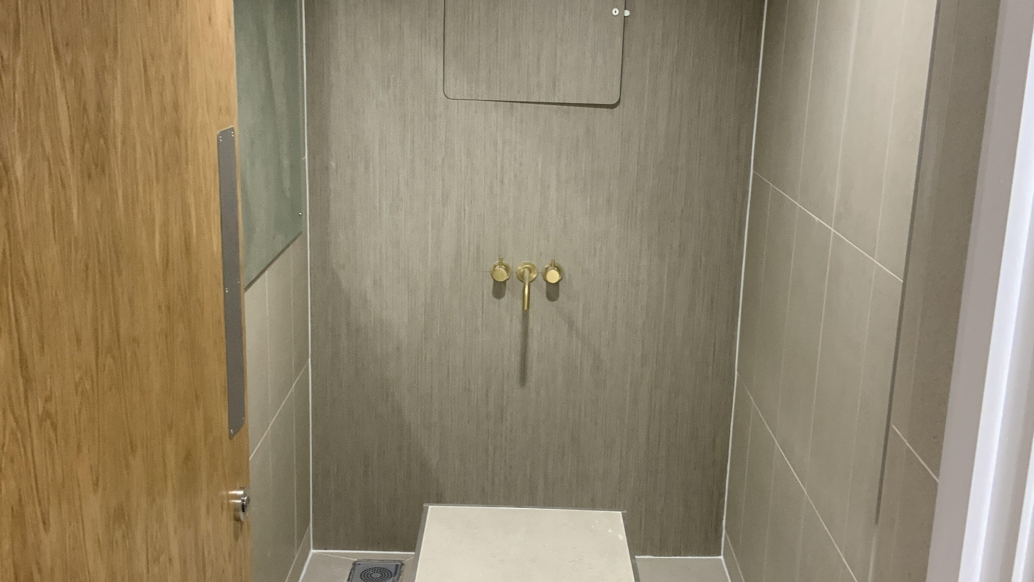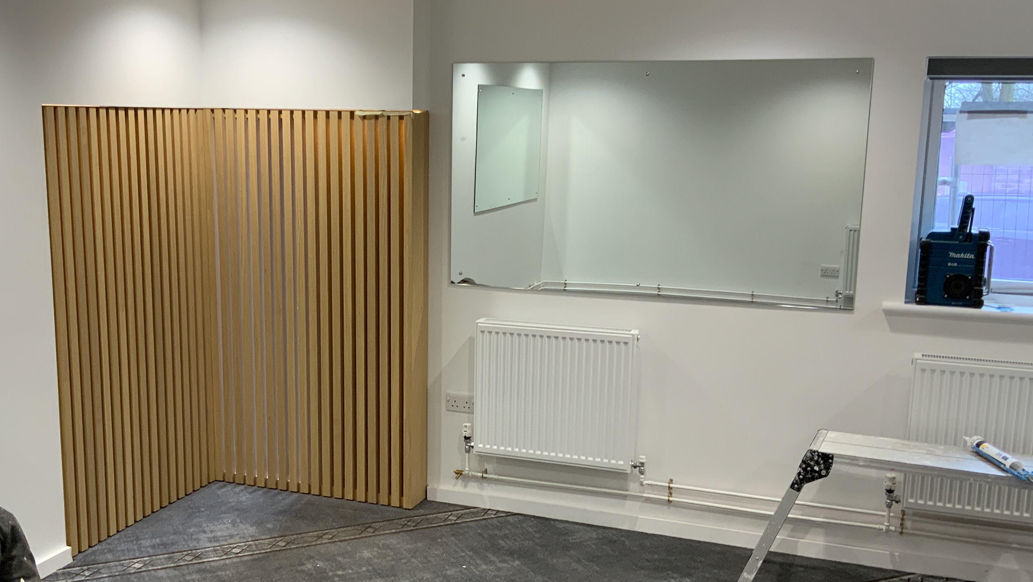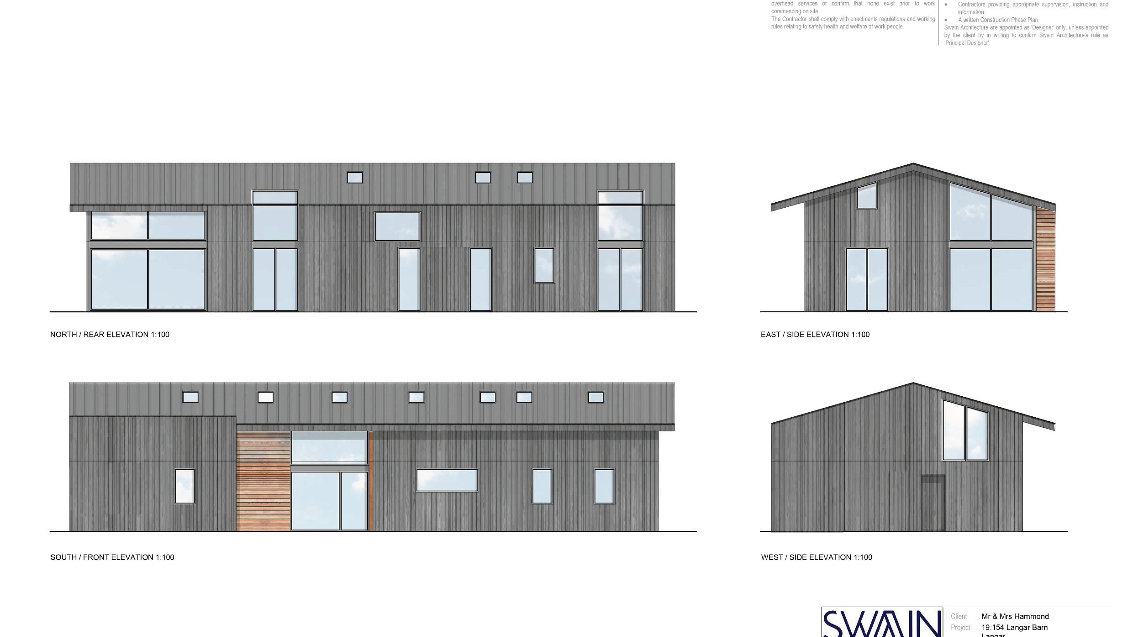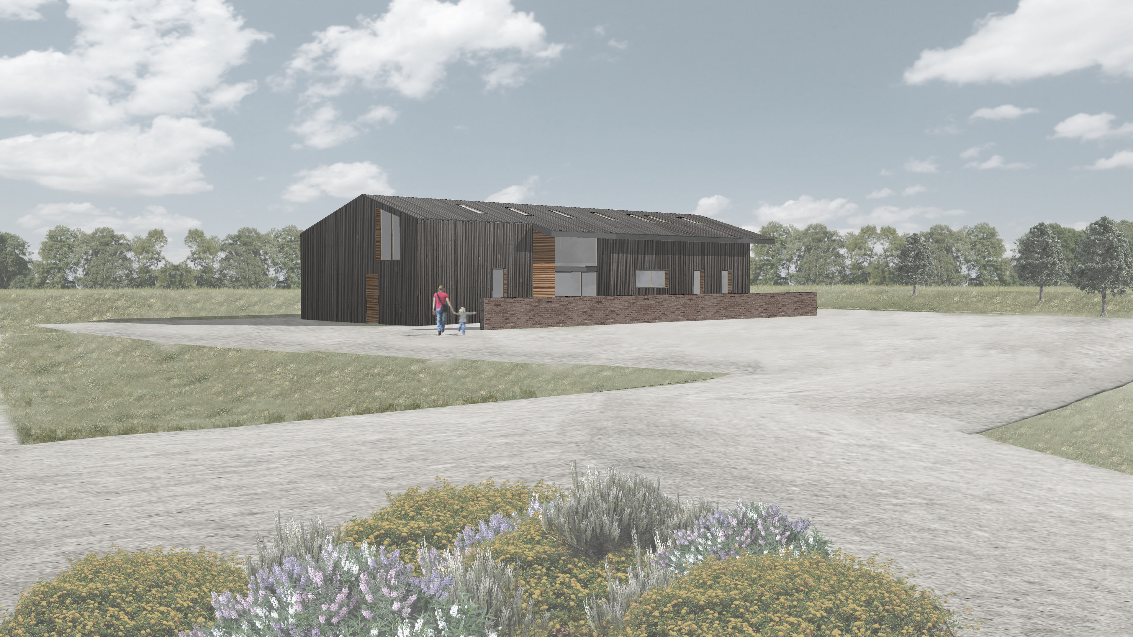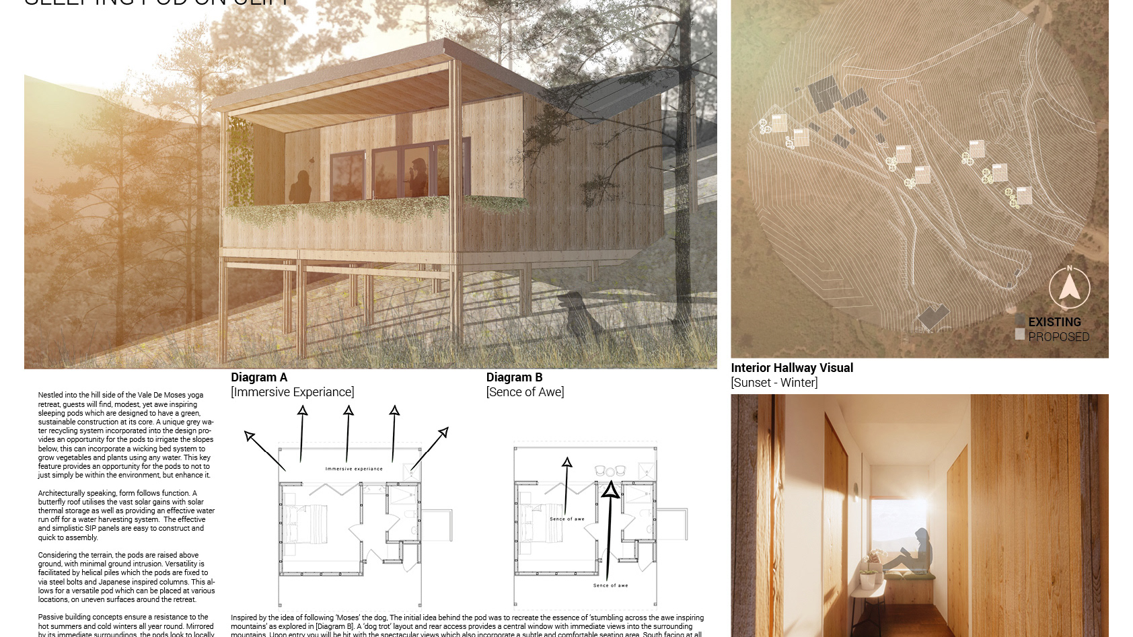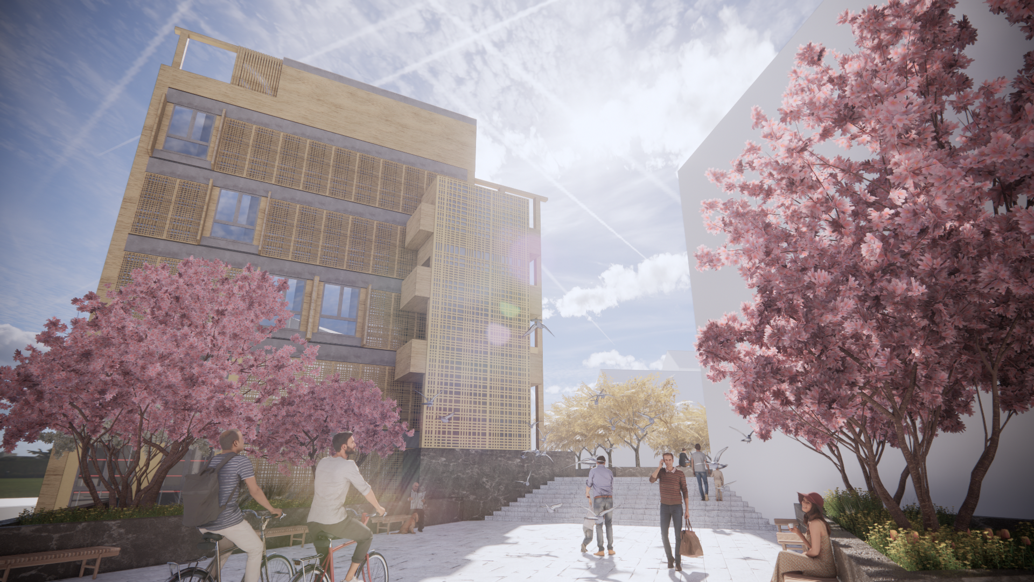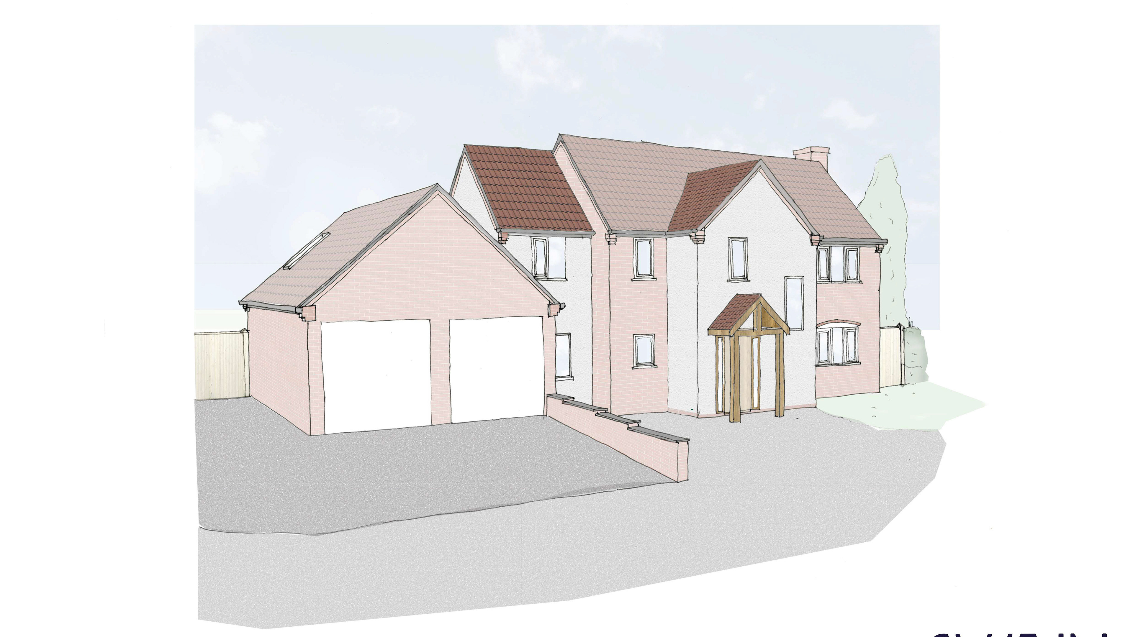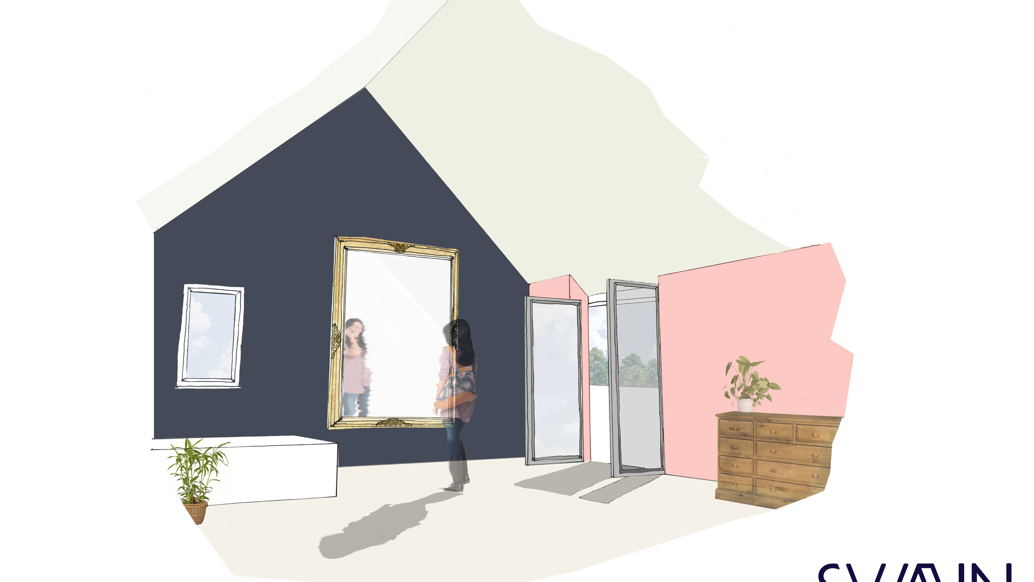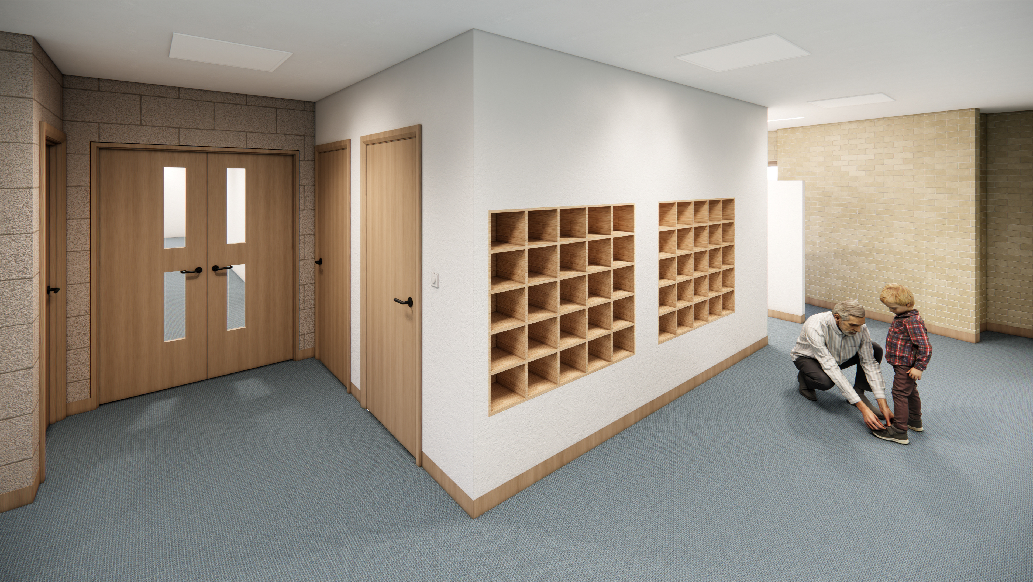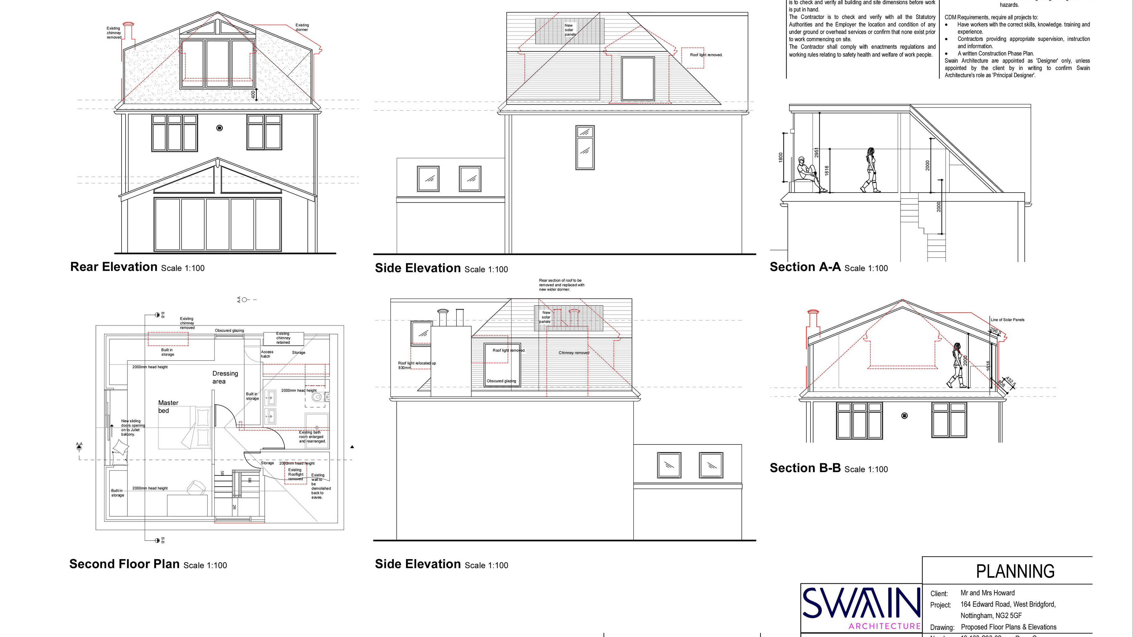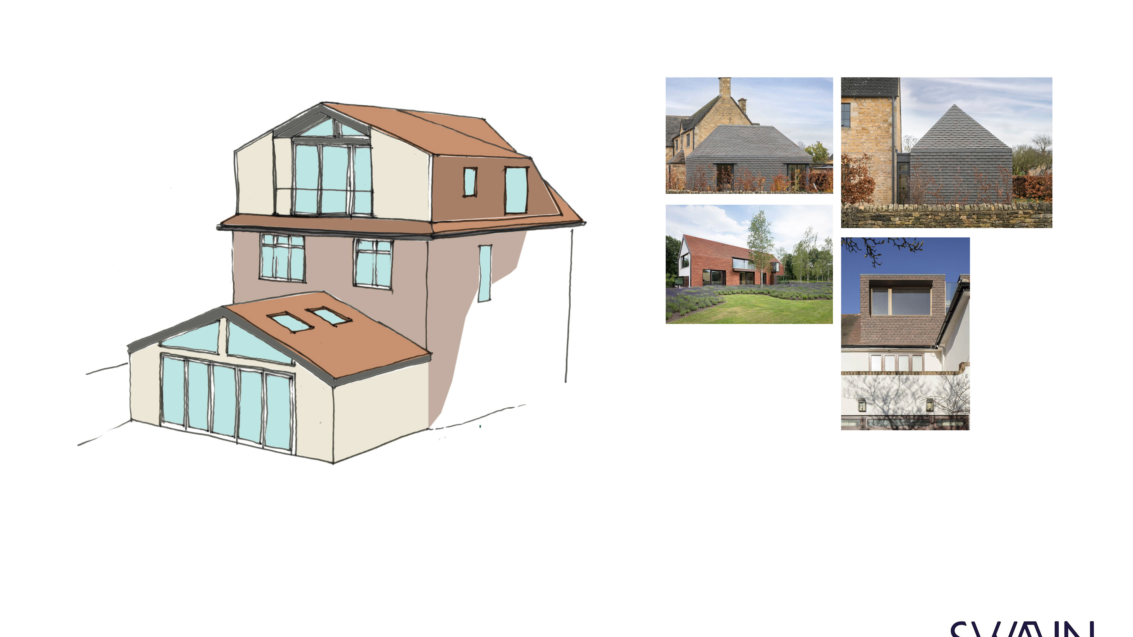Currently being developed and very much a 'work in progress', the Stour building is an existing multi use building of warehouse, office and staff spaces.
The project was taken on at technical design stage under a design and build contract and The scope of the project includes the ground floor internal fit out of a new NHS kitchen and office spaces to serve bournemouth hospital and NHS staff.
Current progress: As the project develops, we are at a stage where the principles of BIM level 2 are being utilised with close coordination with specialist kitchen consultants, structural engineers and the main contractor. using procure software we are able to cohesively work together and balance each others work flow.
My responsibility is to develop the 3D model, coordinate consultant Revit files and eventually produce a working drawing package with high quality visuals. More recently I have submitted a planning non material amendment and I am excited to progress the project further.
Existing photo for context - Ground floor warehouse area
Existing External Image for context
